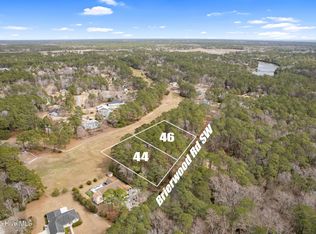Immaculate split floor plan ranch on over half acre lot! This home was custom built for the current owner and has been meticulously maintained. Features include: Solid oak hardwood floors, custom kitchen cabinets, pocket doors, 36' wide doorways and built in speakers. The enormous 3-bay garage includes a workbench, utility sink and new hot water heater installed in January 2018. The master suite has an attached office, walk-in closet and over-sized master bath with Jacuzzi soaking tub. Exterior features include: Irrigation system that is on a separate well, underground propane tank with hook-up for a gas grill and wired outdoor speakers. There is no HOA in Brierwood. Seasonal memberships to the community pool are available.
This property is off market, which means it's not currently listed for sale or rent on Zillow. This may be different from what's available on other websites or public sources.
