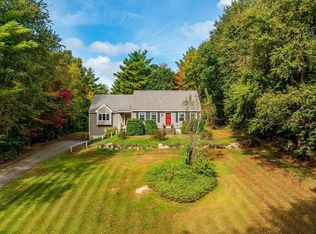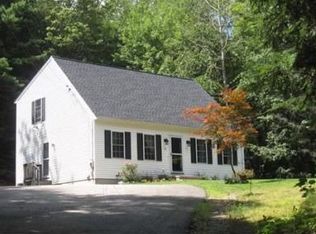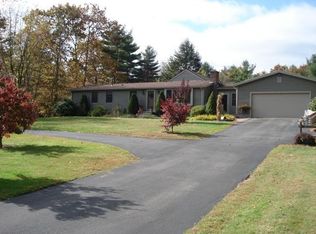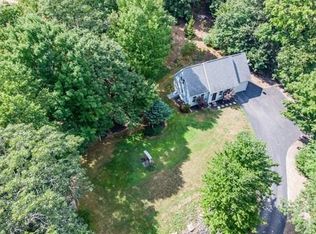Sold for $528,000
$528,000
40 Breakneck Rd, Sturbridge, MA 01566
4beds
2,428sqft
Single Family Residence
Built in 1984
1.67 Acres Lot
$542,200 Zestimate®
$217/sqft
$2,963 Estimated rent
Home value
$542,200
$493,000 - $596,000
$2,963/mo
Zestimate® history
Loading...
Owner options
Explore your selling options
What's special
Welcome to this Meticulously Maintained Multi-Level Style Home that offers Classic Style w/ an In-Law Suite, that makes it Ideal for Multigenerational Living, Au Pair Quarters or Guests. The Main Residence features Hardwoods, Upgraded Kitchen w/ SS appliances, Granite Countertop & Island w/ a slider to an Enclosed Porch. The Formal Cathedral'd Dining Rm opens into to the Living Rm, leading down the hall to find 3 Beds & a Full Bath. On the Lower Level, find the In-Law Suite which features its own Entry, Kitchen, Living Area, Bedrm, & Full Bath w/ a Washer/Dryer, a well designed Addition for Extended Family or an opportunity to Expand the Main House. Outside, enjoy a manicured yard, a Wrap Around Deck for Entertainment, Relaxation &/or Play while Listening to the Water Feature running along the Rocks. Updates: Windows, Kitchens, Baths, Pellet Stove. Close to Town, Schools, Shopping & Dining. Near MA/Pike, Rt 20, Rt. 84/CT Line. Appx 1 hour to (3) airports: Hartford, Providence & Boston.
Zillow last checked: 8 hours ago
Listing updated: January 21, 2025 at 11:23am
Listed by:
Cynthia Sowa Forgit 508-446-3967,
RE/MAX Prof Associates 508-347-9595
Bought with:
John Colautti
Gibbs Realty Inc.
Source: MLS PIN,MLS#: 73302901
Facts & features
Interior
Bedrooms & bathrooms
- Bedrooms: 4
- Bathrooms: 2
- Full bathrooms: 2
Primary bedroom
- Features: Ceiling Fan(s), Closet, Flooring - Hardwood
- Level: First
Bedroom 2
- Features: Ceiling Fan(s), Closet, Flooring - Hardwood
- Level: First
Bedroom 3
- Features: Ceiling Fan(s), Closet, Flooring - Hardwood
- Level: First
Bedroom 4
- Features: Closet, Flooring - Wall to Wall Carpet
- Level: Basement
Bathroom 1
- Features: Bathroom - Full, Bathroom - Tiled With Tub & Shower, Closet, Flooring - Stone/Ceramic Tile
- Level: First
Dining room
- Features: Cathedral Ceiling(s), Ceiling Fan(s), Flooring - Hardwood, Deck - Exterior, Exterior Access, Open Floorplan, Slider, Lighting - Pendant
- Level: First
Family room
- Features: Wood / Coal / Pellet Stove, Open Floorplan
- Level: Basement
Kitchen
- Features: Flooring - Hardwood, Dining Area, Countertops - Stone/Granite/Solid, Kitchen Island, Breakfast Bar / Nook, Deck - Exterior, Exterior Access, Recessed Lighting, Remodeled, Lighting - Pendant
- Level: First
Living room
- Features: Cathedral Ceiling(s), Flooring - Hardwood, Window(s) - Picture, Open Floorplan, Recessed Lighting
- Level: First
Heating
- Electric, Wood, Pellet Stove
Cooling
- Window Unit(s)
Appliances
- Included: Electric Water Heater, Water Heater, Range, Dishwasher, Microwave, Refrigerator, Washer, Dryer, Water Treatment, Plumbed For Ice Maker
- Laundry: Dryer Hookup - Electric, Washer Hookup, Flooring - Stone/Ceramic Tile, In Basement, Electric Dryer Hookup
Features
- Bathroom - Full, Bathroom - With Shower Stall, Closet, Dining Area, Countertops - Stone/Granite/Solid, Open Floorplan, Recessed Lighting, Pedestal Sink, In-Law Floorplan
- Flooring: Wood, Tile, Carpet, Flooring - Stone/Ceramic Tile, Flooring - Wall to Wall Carpet
- Doors: Insulated Doors, Storm Door(s)
- Windows: Insulated Windows, Screens
- Basement: Full,Finished,Walk-Out Access,Interior Entry,Garage Access,Concrete
- Has fireplace: Yes
- Fireplace features: Wood / Coal / Pellet Stove
Interior area
- Total structure area: 2,428
- Total interior livable area: 2,428 sqft
Property
Parking
- Total spaces: 11
- Parking features: Attached, Under, Garage Door Opener, Workshop in Garage, Oversized, Paved Drive, Off Street, Paved
- Attached garage spaces: 1
- Uncovered spaces: 10
Features
- Levels: Multi/Split
- Patio & porch: Screened, Deck - Wood, Patio
- Exterior features: Porch - Screened, Deck - Wood, Patio, Rain Gutters, Storage, Screens
- Has view: Yes
- View description: Scenic View(s)
Lot
- Size: 1.67 Acres
- Features: Wooded, Cleared, Gentle Sloping, Level
Details
- Parcel number: M:170 B:000 L:4542040,1701847
- Zoning: Res
Construction
Type & style
- Home type: SingleFamily
- Architectural style: Raised Ranch,Split Entry
- Property subtype: Single Family Residence
Materials
- Foundation: Concrete Perimeter
- Roof: Shingle
Condition
- Year built: 1984
Utilities & green energy
- Electric: Circuit Breakers, Generator Connection
- Sewer: Private Sewer
- Water: Private
- Utilities for property: for Electric Range, for Electric Oven, for Electric Dryer, Washer Hookup, Icemaker Connection, Generator Connection
Community & neighborhood
Community
- Community features: Shopping, Pool, Tennis Court(s), Park, Walk/Jog Trails, Stable(s), Golf, Medical Facility, Laundromat, Conservation Area, Highway Access, House of Worship, Private School, Public School, University
Location
- Region: Sturbridge
Other
Other facts
- Road surface type: Paved
Price history
| Date | Event | Price |
|---|---|---|
| 1/21/2025 | Sold | $528,000+2.5%$217/sqft |
Source: MLS PIN #73302901 Report a problem | ||
| 12/4/2024 | Contingent | $515,000$212/sqft |
Source: MLS PIN #73302901 Report a problem | ||
| 10/22/2024 | Listed for sale | $515,000$212/sqft |
Source: MLS PIN #73302901 Report a problem | ||
Public tax history
| Year | Property taxes | Tax assessment |
|---|---|---|
| 2025 | $6,077 +2.1% | $381,500 +5.7% |
| 2024 | $5,953 +5.9% | $361,000 +16.1% |
| 2023 | $5,620 +15.3% | $311,000 +21.3% |
Find assessor info on the county website
Neighborhood: 01566
Nearby schools
GreatSchools rating
- 6/10Burgess Elementary SchoolGrades: PK-6Distance: 3.5 mi
- 5/10Tantasqua Regional Jr High SchoolGrades: 7-8Distance: 6.8 mi
- 8/10Tantasqua Regional Sr High SchoolGrades: 9-12Distance: 6.8 mi
Get a cash offer in 3 minutes
Find out how much your home could sell for in as little as 3 minutes with a no-obligation cash offer.
Estimated market value$542,200
Get a cash offer in 3 minutes
Find out how much your home could sell for in as little as 3 minutes with a no-obligation cash offer.
Estimated market value
$542,200



