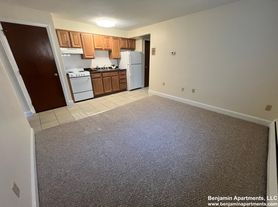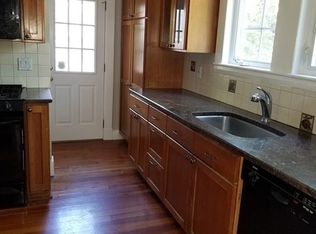Impeccably maintained end-unit townhouse nestled in Arlington's Minuteman Village. This 1990 sqft townhouse has 3 bedrooms, 2.5 bathrooms, central AC, and in-unit laundry. From the front door, you have an open floor plan with the living room and dining room flowing into the kitchen. The kitchen has granite countertops, stainless steel appliances, and a bright window providing plenty of natural light. Downstairs, you'll find a large 2-car tandem garage with epoxied floors and additional storage. Head upstairs to the 2nd floor where you have two bedrooms, two full bathrooms and laundry. A large bedroom is located on the 3rd floor along with a private balcony. Situated between the Minutemen Bike Path, Mass Ave transit, and Arlington Center. Also nearby the Arlington community garden. Pets allowed.
Townhouse for rent
$5,000/mo
Fees may apply
40 Brattle St APT 7, Arlington, MA 02476
3beds
1,990sqft
Price may not include required fees and charges.
Townhouse
Available now
In unit laundry
4 Parking spaces parking
Natural gas, central, forced air
What's special
End-unit townhouseGranite countertopsOpen floor planPrivate balconyStainless steel appliancesEpoxied floorsBright window
- 54 days |
- -- |
- -- |
Zillow last checked: 8 hours ago
Listing updated: December 02, 2025 at 09:12pm
Travel times
Looking to buy when your lease ends?
Consider a first-time homebuyer savings account designed to grow your down payment with up to a 6% match & a competitive APY.
Facts & features
Interior
Bedrooms & bathrooms
- Bedrooms: 3
- Bathrooms: 3
- Full bathrooms: 2
- 1/2 bathrooms: 1
Heating
- Natural Gas, Central, Forced Air
Appliances
- Laundry: In Unit
Interior area
- Total interior livable area: 1,990 sqft
Property
Parking
- Total spaces: 4
- Parking features: Covered
- Details: Contact manager
Features
- Exterior features: Balcony, Bike Path, Garbage included in rent, Gardener included in rent, Heating system: Central, Heating system: Forced Air, Heating: Gas, Highway Access, In Unit, Pets - Yes w/ Restrictions, Public Transportation, Snow Removal included in rent, Walk/Jog Trails
Lot
- Features: Near Public Transit
Details
- Parcel number: ARLIM056AB0002L0007A
Construction
Type & style
- Home type: Townhouse
- Property subtype: Townhouse
Condition
- Year built: 2007
Utilities & green energy
- Utilities for property: Garbage
Community & HOA
Location
- Region: Arlington
Financial & listing details
- Lease term: Term of Rental(12)
Price history
| Date | Event | Price |
|---|---|---|
| 11/19/2025 | Price change | $5,000-9.1%$3/sqft |
Source: MLS PIN #73442764 | ||
| 10/13/2025 | Listed for rent | $5,500+71.9%$3/sqft |
Source: MLS PIN #73442764 | ||
| 7/7/2023 | Sold | $907,000+13.7%$456/sqft |
Source: MLS PIN #73118154 | ||
| 6/8/2023 | Contingent | $798,000$401/sqft |
Source: MLS PIN #73118154 | ||
| 5/31/2023 | Listed for sale | $798,000+27.7%$401/sqft |
Source: MLS PIN #73118154 | ||

