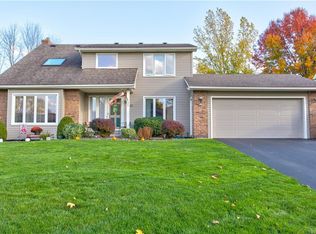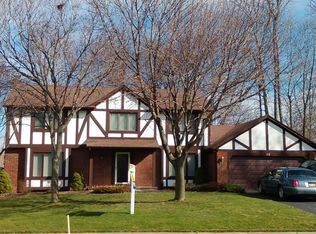Closed
$375,000
40 Brandon Cir, Rochester, NY 14612
4beds
2,108sqft
Single Family Residence
Built in 1985
0.55 Acres Lot
$-- Zestimate®
$178/sqft
$3,293 Estimated rent
Home value
Not available
Estimated sales range
Not available
$3,293/mo
Zestimate® history
Loading...
Owner options
Explore your selling options
What's special
Updated and Meticulously Maintained! This Colonial features a custom eat-in kitchen (2012) with maple cabinetry, hardwood floors, quartz countertops overlooking the rear deck, pool and expansive backyard. The spacious family room features vaulted ceilings a gas fireplace and gets tons of natural light throughout the day, the dining room and adjacent formal living room offer an open layout perfect for entertaining. First floor laundry, primary en-suite bathroom, newer windows, neutral paint colors throughout, quiet neighborhood street, epoxy garage floor, double wide driveway, this house has it all! Delayed Showings: Wednesday 5/1 art 10 AM, Delayed Negotiations: Monday 5/6 at 1 PM.
Zillow last checked: 8 hours ago
Listing updated: June 21, 2024 at 03:25pm
Listed by:
Stephen Cass 585-755-7289,
RE/MAX Realty Group
Bought with:
Amanda E Friend-Gigliotti, 10401225044
Keller Williams Realty Greater Rochester
Source: NYSAMLSs,MLS#: R1534809 Originating MLS: Rochester
Originating MLS: Rochester
Facts & features
Interior
Bedrooms & bathrooms
- Bedrooms: 4
- Bathrooms: 3
- Full bathrooms: 2
- 1/2 bathrooms: 1
- Main level bathrooms: 1
Heating
- Gas, Forced Air
Cooling
- Central Air
Appliances
- Included: Dishwasher, Electric Oven, Electric Range, Gas Cooktop, Disposal, Gas Water Heater, Microwave, Refrigerator
- Laundry: Main Level
Features
- Separate/Formal Dining Room, Entrance Foyer, Eat-in Kitchen, Separate/Formal Living Room, Quartz Counters, Sliding Glass Door(s), Skylights, Natural Woodwork, Bath in Primary Bedroom, Programmable Thermostat
- Flooring: Carpet, Hardwood, Tile, Varies
- Doors: Sliding Doors
- Windows: Skylight(s)
- Basement: Full,Sump Pump
- Number of fireplaces: 1
Interior area
- Total structure area: 2,108
- Total interior livable area: 2,108 sqft
Property
Parking
- Total spaces: 2
- Parking features: Attached, Electricity, Garage, Driveway, Garage Door Opener
- Attached garage spaces: 2
Features
- Levels: Two
- Stories: 2
- Patio & porch: Deck, Open, Porch
- Exterior features: Blacktop Driveway, Deck, Pool
- Pool features: Above Ground
Lot
- Size: 0.55 Acres
- Dimensions: 80 x 299
- Features: Residential Lot
Details
- Additional structures: Shed(s), Storage
- Parcel number: 2628000590100002059000
- Special conditions: Standard
Construction
Type & style
- Home type: SingleFamily
- Architectural style: Colonial
- Property subtype: Single Family Residence
Materials
- Brick, Vinyl Siding, Copper Plumbing, PEX Plumbing
- Foundation: Block
- Roof: Asphalt,Shingle
Condition
- Resale
- Year built: 1985
Utilities & green energy
- Electric: Circuit Breakers
- Sewer: Connected
- Water: Connected, Public
- Utilities for property: Cable Available, Sewer Connected, Water Connected
Community & neighborhood
Location
- Region: Rochester
- Subdivision: Northwood Sec 05
Other
Other facts
- Listing terms: Cash,Conventional,FHA,VA Loan
Price history
| Date | Event | Price |
|---|---|---|
| 6/18/2024 | Sold | $375,000+25%$178/sqft |
Source: | ||
| 5/7/2024 | Pending sale | $299,900$142/sqft |
Source: | ||
| 4/30/2024 | Listed for sale | $299,900+75.4%$142/sqft |
Source: | ||
| 5/23/2013 | Sold | $171,000-2.3%$81/sqft |
Source: | ||
| 2/27/2013 | Price change | $175,000-2.8%$83/sqft |
Source: RE/MAX Plus #R195903 Report a problem | ||
Public tax history
| Year | Property taxes | Tax assessment |
|---|---|---|
| 2024 | -- | $197,200 |
| 2023 | -- | $197,200 +8.4% |
| 2022 | -- | $182,000 |
Find assessor info on the county website
Neighborhood: 14612
Nearby schools
GreatSchools rating
- 2/10Pine Brook Elementary SchoolGrades: K-5Distance: 0.7 mi
- 5/10Athena Middle SchoolGrades: 6-8Distance: 0.3 mi
- 6/10Athena High SchoolGrades: 9-12Distance: 0.3 mi
Schools provided by the listing agent
- District: Greece
Source: NYSAMLSs. This data may not be complete. We recommend contacting the local school district to confirm school assignments for this home.

