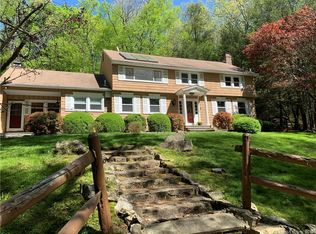Enter the gates of this newly built Easton treasure, perched on a natural delight where elevated modern design meets classic elegance. Standing proudly on nearly 4 acres of pristine land this refined colonial offers ample space to live, work and relax with those you love. Upon entering this stately home, you are met with a grand sweeping staircase leading up to four spacious bedrooms and a bonus recreation/play room. The owner's suite redefines luxury with a sitting area, spa like bath, massive walk-in closet with a second dream like dressing room on the third level. The first floor boasts classic living and dining areas with French doors that open out onto a side deck, perfect to extend entertaining space or enjoy outdoor refreshments. The kitchen is a masterpiece with exquisite stone counter tops, sparkling stainless appliances and extensive counter space. The open floor plan allows the kitchen, breakfast nook, and family room to effortlessly flow from one to the next, flooded by sunlight from wraparound windows. The lower level is bursting with character with built-in wine racks, old-school vault, entertainment center, home gym and game area. The sprawling backyard backs up to hiking trails and features a massive lawn, stone patio complete with a myriad of entertaining and dining spaces. Enjoy cozy conversation by the outdoor fireplace or host a lively summertime barbeque with bocce ball or nature hikes; the possibilities are endless. Live here and love life at home.
This property is off market, which means it's not currently listed for sale or rent on Zillow. This may be different from what's available on other websites or public sources.
