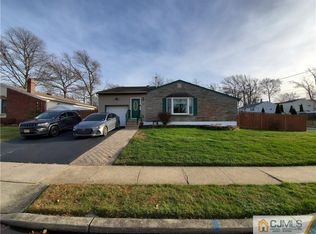Sold for $550,000 on 03/21/25
$550,000
40 Boulevard E St, Keyport, NJ 07735
4beds
1,430sqft
Single Family Residence
Built in ----
7,148.2 Square Feet Lot
$530,300 Zestimate®
$385/sqft
$3,477 Estimated rent
Home value
$530,300
$483,000 - $578,000
$3,477/mo
Zestimate® history
Loading...
Owner options
Explore your selling options
What's special
Execptional Extended knollcroft Ranch, Generous 4 bedroom, 2 full bath with a BONUS Hideaway. An exceptional home from the moment you enter the foyer into an open concept Living room & Formal dining Room w/hardwood floors filled with sunshine. Perfect Eat in kitchen offers ample cabinets and counter space for the fussiest chef, complete with skylight for natural lighting. Foyer leads to 4 spacious bedrooms, generous 19x12 master bedroom boasts a full bath and walk in closet. lets Step down into and expansive hideaway that leads to a fenced yard with a shed and entertaining patio. not to mention -Foyer coat closet -nest thermostat- new base molding-3rd bedroom skylight - linen closet-new wood blinds-appliance package, freshly painted. pull down attic stairs. garage with plenty of driveway parking, close to major roadways, parkway, shopping, the new Sprouts, Gym, Parks and stroll along the bayside.
Zillow last checked: 8 hours ago
Listing updated: March 24, 2025 at 08:48am
Listed by:
PEGGY YANUZZELLI,
C21 CHARLES SMITH AGENCY, INC 732-721-9000
Source: All Jersey MLS,MLS#: 2504753R
Facts & features
Interior
Bedrooms & bathrooms
- Bedrooms: 4
- Bathrooms: 2
- Full bathrooms: 2
Primary bedroom
- Features: 1st Floor, Full Bath, Walk-In Closet(s)
- Level: First
Bathroom
- Features: Stall Shower
Dining room
- Features: Formal Dining Room
Kitchen
- Features: Country Kitchen, Eat-in Kitchen, Separate Dining Area
Basement
- Area: 0
Heating
- Forced Air
Cooling
- Central Air
Appliances
- Included: Dishwasher, Dryer, Gas Range/Oven, Microwave, Refrigerator, Washer, Gas Water Heater
Features
- Skylight, Entrance Foyer, Kitchen, 4 Bedrooms, Living Room, Bath Full, Bath Main, Dining Room, Florida Room, Attic, None
- Flooring: Laminate, Wood
- Windows: Skylight(s)
- Basement: Partial, Dirt Floor, Storage Space, Interior Entry, Laundry Facilities
- Has fireplace: No
Interior area
- Total structure area: 1,430
- Total interior livable area: 1,430 sqft
Property
Parking
- Total spaces: 1
- Parking features: 2 Car Width, 2 Cars Deep, Garage, Attached
- Attached garage spaces: 1
- Has uncovered spaces: Yes
Features
- Levels: One
- Stories: 1
- Patio & porch: Patio
- Exterior features: Curbs, Patio, Sidewalk, Storage Shed, Yard
Lot
- Size: 7,148 sqft
- Dimensions: 110.00 x 65.00
- Features: Interior Lot
Details
- Additional structures: Shed(s)
- Parcel number: 1500218000000036
- Zoning: R6
Construction
Type & style
- Home type: SingleFamily
- Architectural style: Ranch
- Property subtype: Single Family Residence
Materials
- Roof: Asphalt
Utilities & green energy
- Gas: Natural Gas
- Sewer: Public Sewer
- Water: Public
- Utilities for property: Electricity Connected, Natural Gas Connected
Community & neighborhood
Community
- Community features: Curbs, Sidewalks
Location
- Region: Keyport
Other
Other facts
- Ownership: Fee Simple
Price history
| Date | Event | Price |
|---|---|---|
| 3/21/2025 | Sold | $550,000+4.8%$385/sqft |
Source: | ||
| 2/25/2025 | Contingent | $525,000$367/sqft |
Source: | ||
| 2/12/2025 | Listed for sale | $525,000$367/sqft |
Source: | ||
| 11/24/2024 | Contingent | $525,000$367/sqft |
Source: | ||
| 11/18/2024 | Listed for sale | $525,000$367/sqft |
Source: | ||
Public tax history
Tax history is unavailable.
Neighborhood: 07735
Nearby schools
GreatSchools rating
- 8/10Leroy Gordon Cooper Elementary SchoolGrades: K-5Distance: 0.5 mi
- 5/10Carl Sandburg Middle SchoolGrades: 6-8Distance: 5.2 mi
- 5/10Old Bridge High SchoolGrades: 9-12Distance: 3.8 mi

Get pre-qualified for a loan
At Zillow Home Loans, we can pre-qualify you in as little as 5 minutes with no impact to your credit score.An equal housing lender. NMLS #10287.
Sell for more on Zillow
Get a free Zillow Showcase℠ listing and you could sell for .
$530,300
2% more+ $10,606
With Zillow Showcase(estimated)
$540,906