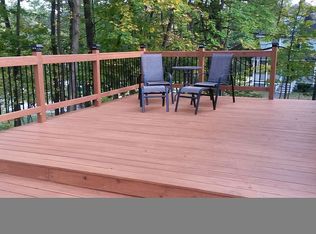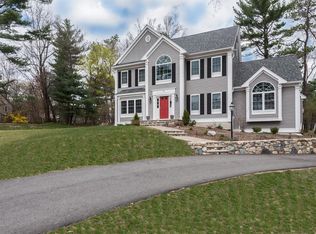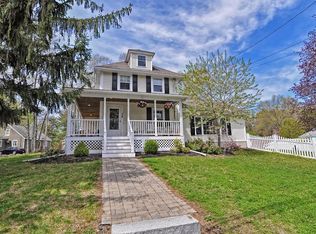Sold for $1,765,000 on 09/03/25
$1,765,000
40 Boston Rd, Andover, MA 01810
5beds
4,745sqft
Single Family Residence
Built in 2025
0.32 Acres Lot
$1,768,900 Zestimate®
$372/sqft
$2,942 Estimated rent
Home value
$1,768,900
$1.61M - $1.93M
$2,942/mo
Zestimate® history
Loading...
Owner options
Explore your selling options
What's special
Move into this exquisite, newly built Colonial before the start of the new school year! Bathed in natural light, the spacious interior features an open layout, hardwood floors, generously sized bedrooms with expansive walk-in closets, and premium finishes. The master bed with a large ensuite bath, custom closet, and French doors abuts a bonus room, suited for a home office or private study. The gourmet kitchen with quartz countertops showcases a large island, wet bar with a wine fridge, and walk-in pantry with custom shelving and a second beverage cooler. Cozy up by the fireplace in the family room on chilly evenings. A large bedroom, full bath, and bonus space make up the finished basement, with access to the patio and peaceful backyard. The attic offers 600+ sq ft, ready to be finished. Book a private tour today to explore this exceptional new home, located just minutes from Foster's Pond, Goldsmith Woodlands, Harold Parker State Forest, and only 20 miles from Boston!
Zillow last checked: 8 hours ago
Listing updated: September 03, 2025 at 02:09pm
Listed by:
Homeward Bound Group 978-618-6736,
Advisors Living - Andover 978-475-4002,
Sean Tynan 978-618-6736
Bought with:
Homeward Bound Group
Advisors Living - Andover
Source: MLS PIN,MLS#: 73357086
Facts & features
Interior
Bedrooms & bathrooms
- Bedrooms: 5
- Bathrooms: 4
- Full bathrooms: 3
- 1/2 bathrooms: 1
Primary bedroom
- Features: Bathroom - Full, Walk-In Closet(s), Closet/Cabinets - Custom Built, Flooring - Hardwood, French Doors, Cable Hookup, Recessed Lighting, Lighting - Overhead, Tray Ceiling(s)
- Level: Second
- Area: 319.67
- Dimensions: 22.83 x 14
Bedroom 2
- Features: Walk-In Closet(s), Flooring - Hardwood, Lighting - Overhead
- Level: Second
- Area: 202.13
- Dimensions: 12.83 x 15.75
Bedroom 3
- Features: Walk-In Closet(s), Flooring - Hardwood, Lighting - Overhead
- Level: Second
- Area: 197.85
- Dimensions: 12.83 x 15.42
Bedroom 4
- Features: Walk-In Closet(s), Flooring - Hardwood, Lighting - Overhead
- Level: Second
- Area: 144.38
- Dimensions: 12.83 x 11.25
Bedroom 5
- Features: Bathroom - Full, Walk-In Closet(s), Flooring - Vinyl, Lighting - Overhead
- Level: Basement
- Area: 263.5
- Dimensions: 12.75 x 20.67
Primary bathroom
- Features: Yes
Bathroom 1
- Features: Bathroom - Full, Bathroom - Double Vanity/Sink, Bathroom - Tiled With Shower Stall, Closet - Linen, Flooring - Stone/Ceramic Tile, Recessed Lighting, Lighting - Overhead
- Level: Second
- Area: 105.15
- Dimensions: 9.42 x 11.17
Bathroom 2
- Features: Bathroom - 3/4, Bathroom - Tiled With Tub & Shower, Closet - Linen, Flooring - Stone/Ceramic Tile, Lighting - Overhead
- Level: Second
- Area: 90
- Dimensions: 8 x 11.25
Bathroom 3
- Features: Bathroom - Full, Bathroom - Tiled With Shower Stall, Closet - Linen, Flooring - Stone/Ceramic Tile, Lighting - Overhead
- Level: Basement
- Area: 74.21
- Dimensions: 11.42 x 6.5
Dining room
- Features: Coffered Ceiling(s), Flooring - Hardwood, Open Floorplan, Lighting - Overhead
- Level: Main,First
- Area: 175.45
- Dimensions: 13.58 x 12.92
Family room
- Features: Flooring - Hardwood, Cable Hookup, Exterior Access, Open Floorplan, Recessed Lighting
- Level: Main,First
- Area: 421.82
- Dimensions: 20.17 x 20.92
Kitchen
- Features: Flooring - Hardwood, Dining Area, Pantry, Countertops - Stone/Granite/Solid, Kitchen Island, Wet Bar, Cable Hookup, Exterior Access, Open Floorplan, Recessed Lighting, Stainless Steel Appliances, Pot Filler Faucet, Wine Chiller, Lighting - Pendant
- Level: Main,First
- Area: 236.58
- Dimensions: 13.58 x 17.42
Heating
- Forced Air, Propane
Cooling
- Central Air
Appliances
- Laundry: Flooring - Stone/Ceramic Tile, Electric Dryer Hookup, Washer Hookup, Sink, Second Floor
Features
- Bathroom - Half, Lighting - Overhead, Recessed Lighting, Bathroom, Bonus Room, Media Room, Wet Bar, Walk-up Attic, Internet Available - Unknown
- Flooring: Tile, Vinyl, Hardwood, Flooring - Stone/Ceramic Tile, Flooring - Hardwood, Flooring - Vinyl
- Doors: French Doors, Insulated Doors
- Basement: Full,Finished,Walk-Out Access,Interior Entry
- Number of fireplaces: 1
- Fireplace features: Family Room
Interior area
- Total structure area: 4,745
- Total interior livable area: 4,745 sqft
- Finished area above ground: 3,645
- Finished area below ground: 1,100
Property
Parking
- Total spaces: 2
- Parking features: Attached, Garage Door Opener, Paved Drive, Off Street, Paved
- Attached garage spaces: 2
- Has uncovered spaces: Yes
Features
- Patio & porch: Porch, Patio
- Exterior features: Porch, Patio, Rain Gutters, Professional Landscaping, Sprinkler System
Lot
- Size: 0.32 Acres
- Features: Wooded, Level
Details
- Parcel number: 1840682
- Zoning: SRC
Construction
Type & style
- Home type: SingleFamily
- Architectural style: Colonial
- Property subtype: Single Family Residence
Materials
- Frame
- Foundation: Concrete Perimeter
- Roof: Shingle
Condition
- Year built: 2025
Utilities & green energy
- Electric: 200+ Amp Service
- Sewer: Public Sewer
- Water: Public
- Utilities for property: for Gas Range, for Gas Oven, for Electric Dryer, Washer Hookup
Green energy
- Energy efficient items: Thermostat
Community & neighborhood
Community
- Community features: Shopping, Walk/Jog Trails, Conservation Area, Highway Access, House of Worship, Private School, Public School
Location
- Region: Andover
Other
Other facts
- Road surface type: Paved
Price history
| Date | Event | Price |
|---|---|---|
| 9/3/2025 | Sold | $1,765,000-4.6%$372/sqft |
Source: MLS PIN #73357086 Report a problem | ||
| 8/14/2025 | Contingent | $1,850,000$390/sqft |
Source: MLS PIN #73357086 Report a problem | ||
| 7/23/2025 | Price change | $1,850,000-5.1%$390/sqft |
Source: MLS PIN #73357086 Report a problem | ||
| 6/4/2025 | Price change | $1,950,000-4.9%$411/sqft |
Source: MLS PIN #73357086 Report a problem | ||
| 4/9/2025 | Listed for sale | $2,050,000+355.6%$432/sqft |
Source: MLS PIN #73357086 Report a problem | ||
Public tax history
| Year | Property taxes | Tax assessment |
|---|---|---|
| 2025 | $6,544 | $508,100 |
| 2024 | $6,544 +4.6% | $508,100 +11% |
| 2023 | $6,255 | $457,900 |
Find assessor info on the county website
Neighborhood: 01810
Nearby schools
GreatSchools rating
- 9/10South Elementary SchoolGrades: K-5Distance: 1.5 mi
- 8/10Andover West Middle SchoolGrades: 6-8Distance: 3.4 mi
- 10/10Andover High SchoolGrades: 9-12Distance: 3.4 mi
Get a cash offer in 3 minutes
Find out how much your home could sell for in as little as 3 minutes with a no-obligation cash offer.
Estimated market value
$1,768,900
Get a cash offer in 3 minutes
Find out how much your home could sell for in as little as 3 minutes with a no-obligation cash offer.
Estimated market value
$1,768,900


