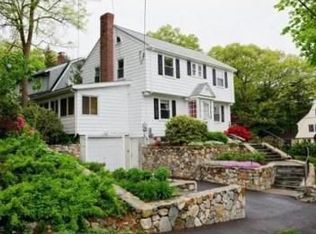Great commuter location- Welcome to this inviting 10 room, 5 bedroom, 2.5 bathroom Colonial close to Newtonville Square and Newton North High School. Renovated and expanded in 2013, an open, light filled, flexible floor plan offers an updated kitchen with cherry cabinets, granite countertops, stainless steel appliances and center island, as well as a family room addition with stairs leading to a lower level playroom. The living room with fireplace has also been enlarged to accommodate an eat in area and has french doors that open to a lovely blue stone patio allowing the outside in and visa versa. The second floor has five bedrooms including an ensuite master bedroom addition with cathedral ceiling and walk in closet. As a special bonus, there is access to a private deck from the hallway which overlooks the charming grounds.Other amenities: speakers on the first floor, recessed lights, storage shed. Covid Regulations- Masks mandatory.OH Sat.&Sun. 11:30-1:30 by appointment
This property is off market, which means it's not currently listed for sale or rent on Zillow. This may be different from what's available on other websites or public sources.
