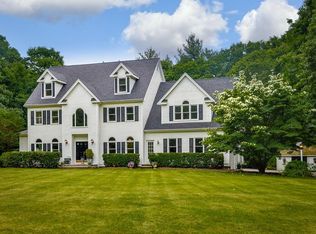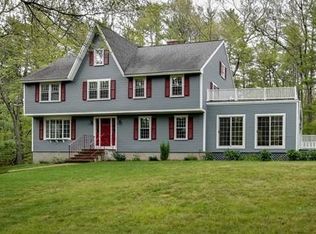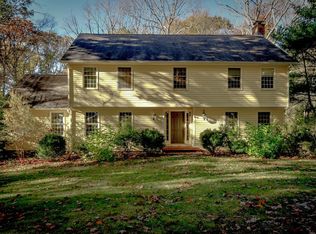Amazing pool area! This thoughtfully designed custom home is privately sited on over 12+ gorgeous acres in an established Sherborn neighborhood surrounded by acres of conservation land. Offering an expansive eat in kitchen, both a first and second floor master, 1st & 2nd floor laundry, a finished walk out basement, a gorgeous resort like pool area with a wisteria draped pergola, attached 3 car garage, detached 3 bay barn for the car enthusiast and your own pond! Peace and quiet abound! Automatic whole house generator. New roof 2017. The charming town of Sherborn is located 22 miles SW of Boston and Boston Magazine just named Dover-Sherborn's schools #1 in Massachusetts once again.
This property is off market, which means it's not currently listed for sale or rent on Zillow. This may be different from what's available on other websites or public sources.


