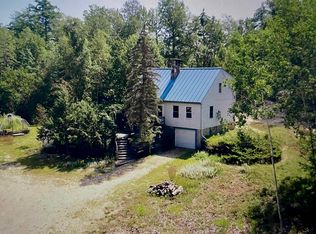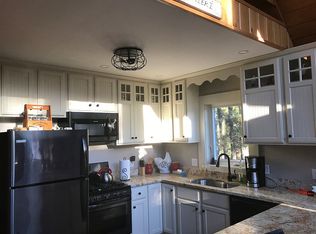Custom Contemporary nestled on 11+ acres in Blueberry Estates in Ossipee. This fine home boasts cathedral, wood ceilings, large functional modern kitchen with modern stainless steel appliances, newly refinished hardwood floors throughout, 3 bedrooms, 1 1/2 baths, office, den, plus extra rooms for whatever you choose. A 23' x 11' porch and a 14' x 15' deck add to the outdoor spaces. This home is very bright with an open floor plan with plenty of room to add on. An extremely efficient heating system for very economical heating cost. Minutes to the public boat launch for Ossipee Lake and a short drive to King Pine Skiing make this a home for year-round fun!
This property is off market, which means it's not currently listed for sale or rent on Zillow. This may be different from what's available on other websites or public sources.

