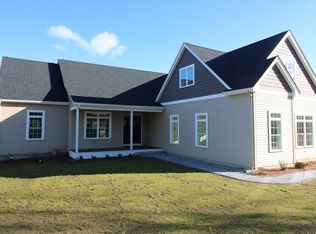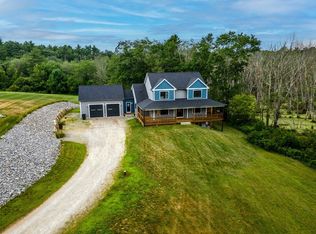Sold for $925,000
$925,000
40 Blood Rd, Charlton, MA 01507
3beds
3,300sqft
Single Family Residence
Built in 2025
1.73 Acres Lot
$-- Zestimate®
$280/sqft
$2,808 Estimated rent
Home value
Not available
Estimated sales range
Not available
$2,808/mo
Zestimate® history
Loading...
Owner options
Explore your selling options
What's special
NEW CONSTRUCTION Beautiful custom-built home sits on a picturesque lot on a charming country road. 3+ BR & a 4BR septic system, this thoughtfully designed home includes a first-floor master suite for single-level living. Heart of the home is a spacious kitchen & great room with 12' cathedral ceilings, recessed lighting, & a stunning 6.5' LED fireplace w/custom built-ins.Kitchen boasts Energy Star appliances,custom cabinetry,a farmer’s sink,a large center island, & a wine counter w/built-in wine cooler. A walk-in pantry w/an extra refrigerator adds everyday ease.Perfect for summer entertaining,sliding doors lead to a 16' x 20' deck overlooking peaceful surroundings.The first floor also offers a formal dining room, laundry room, & the luxurious main bedroom suite with a generous walk-in closet & spa-like ensuite bath featuring a double vanity, soaking tub,& 5' x 4' walk-in shower.Upstairs offers 2 ensuite bedrooms + oversized bonus room. Too many extras to list—see attached feature sheet
Zillow last checked: 8 hours ago
Listing updated: September 05, 2025 at 11:59am
Listed by:
Roseanne Grinsell Simmons 774-306-1653,
A B Realty Group 774-306-1653
Bought with:
Fermin Group
Century 21 North East
Source: MLS PIN,MLS#: 73391190
Facts & features
Interior
Bedrooms & bathrooms
- Bedrooms: 3
- Bathrooms: 4
- Full bathrooms: 3
- 1/2 bathrooms: 1
Primary bedroom
- Features: Bathroom - Full, Walk-In Closet(s), Flooring - Hardwood
- Level: First
- Area: 230.88
- Dimensions: 14.8 x 15.6
Bedroom 2
- Features: Bathroom - Full, Walk-In Closet(s), Flooring - Hardwood, Recessed Lighting
- Level: Second
- Area: 203.36
- Dimensions: 16.4 x 12.4
Bedroom 3
- Features: Bathroom - Full, Walk-In Closet(s), Flooring - Hardwood, Recessed Lighting
- Level: Second
- Area: 161.68
- Dimensions: 10.7 x 15.11
Primary bathroom
- Features: Yes
Bathroom 1
- Features: Bathroom - Full, Bathroom - Double Vanity/Sink, Bathroom - Tiled With Shower Stall, Flooring - Stone/Ceramic Tile, Countertops - Stone/Granite/Solid, Jacuzzi / Whirlpool Soaking Tub
- Level: First
Bathroom 2
- Features: Bathroom - Full, Flooring - Stone/Ceramic Tile, Countertops - Stone/Granite/Solid
- Level: Second
- Area: 67.2
- Dimensions: 8 x 8.4
Bathroom 3
- Features: Bathroom - Full, Flooring - Stone/Ceramic Tile, Countertops - Stone/Granite/Solid
- Level: Second
- Area: 54
- Dimensions: 6 x 9
Dining room
- Features: Flooring - Hardwood
- Level: First
- Area: 192
- Dimensions: 12 x 16
Family room
- Features: Cathedral Ceiling(s), Flooring - Hardwood, Deck - Exterior, Open Floorplan, Recessed Lighting, Slider
- Level: First
- Area: 342
- Dimensions: 19 x 18
Kitchen
- Features: Cathedral Ceiling(s), Flooring - Hardwood, Balcony / Deck, Countertops - Stone/Granite/Solid, Kitchen Island, Deck - Exterior, Exterior Access, Open Floorplan, Recessed Lighting, Slider, Stainless Steel Appliances, Pot Filler Faucet, Wine Chiller, Lighting - Pendant, Tray Ceiling(s)
- Level: First
- Area: 285
- Dimensions: 19 x 15
Heating
- Central, Forced Air, Propane
Cooling
- Central Air
Appliances
- Included: Electric Water Heater, Oven, ENERGY STAR Qualified Refrigerator, Wine Refrigerator, ENERGY STAR Qualified Dryer, ENERGY STAR Qualified Dishwasher, ENERGY STAR Qualified Washer, Cooktop
- Laundry: Gas Dryer Hookup, Washer Hookup, First Floor
Features
- Pantry, Bathroom - Half, Closet, Recessed Lighting, Window Seat, Bathroom, Bonus Room, Internet Available - Unknown
- Flooring: Tile, Hardwood, Flooring - Hardwood
- Basement: Full,Walk-Out Access,Interior Entry,Garage Access
- Has fireplace: No
Interior area
- Total structure area: 3,300
- Total interior livable area: 3,300 sqft
- Finished area above ground: 3,300
Property
Parking
- Total spaces: 8
- Parking features: Attached, Garage Door Opener, Paved Drive, Off Street
- Attached garage spaces: 3
- Uncovered spaces: 5
Features
- Patio & porch: Porch, Deck - Composite
- Exterior features: Porch, Deck - Composite, Outdoor Gas Grill Hookup
Lot
- Size: 1.73 Acres
- Features: Underground Storage Tank
Details
- Parcel number: M:0066 B:000B L:000016,4937422
- Zoning: A
Construction
Type & style
- Home type: SingleFamily
- Architectural style: Cape,Farmhouse
- Property subtype: Single Family Residence
Materials
- Frame
- Foundation: Concrete Perimeter
Condition
- Year built: 2025
Details
- Warranty included: Yes
Utilities & green energy
- Electric: Generator, 200+ Amp Service, Generator Connection
- Sewer: Private Sewer
- Water: Private
- Utilities for property: Generator Connection, Outdoor Gas Grill Hookup
Green energy
- Energy efficient items: Thermostat
Community & neighborhood
Security
- Security features: Security System
Location
- Region: Charlton
Price history
| Date | Event | Price |
|---|---|---|
| 9/5/2025 | Sold | $925,000-2.6%$280/sqft |
Source: MLS PIN #73391190 Report a problem | ||
| 6/15/2025 | Listed for sale | $950,000-4.9%$288/sqft |
Source: MLS PIN #73391190 Report a problem | ||
| 6/15/2025 | Listing removed | $999,000$303/sqft |
Source: MLS PIN #73339966 Report a problem | ||
| 6/4/2025 | Price change | $999,000-9.2%$303/sqft |
Source: MLS PIN #73339966 Report a problem | ||
| 5/17/2025 | Price change | $1,099,9990%$333/sqft |
Source: MLS PIN #73339966 Report a problem | ||
Public tax history
| Year | Property taxes | Tax assessment |
|---|---|---|
| 2025 | $1,023 -1.7% | $91,900 +0.1% |
| 2024 | $1,041 -3% | $91,800 +4.1% |
| 2023 | $1,073 +0.6% | $88,200 +9.8% |
Find assessor info on the county website
Neighborhood: 01507
Nearby schools
GreatSchools rating
- NACharlton Elementary SchoolGrades: PK-1Distance: 2.3 mi
- 4/10Charlton Middle SchoolGrades: 5-8Distance: 3.3 mi
- 6/10Shepherd Hill Regional High SchoolGrades: 9-12Distance: 4.8 mi
Get pre-qualified for a loan
At Zillow Home Loans, we can pre-qualify you in as little as 5 minutes with no impact to your credit score.An equal housing lender. NMLS #10287.

