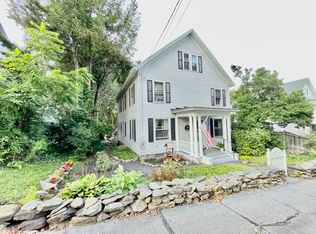Sold for $270,000
$270,000
40 Blake Street, Torrington, CT 06790
4beds
1,612sqft
Multi Family
Built in 1904
-- sqft lot
$336,400 Zestimate®
$167/sqft
$1,832 Estimated rent
Home value
$336,400
$316,000 - $360,000
$1,832/mo
Zestimate® history
Loading...
Owner options
Explore your selling options
What's special
Multi offers , please confirm highest and best by Wednesday at 3pm . This well maintained home features 2 pristine units , in move in condition . The 1st floor features a spacious floorplan. gas fireplace in the livingroom , oversized dining room opened to a lovely kitchen with lots of counter space and newer appliances , stove ,refrigerator and dishwasher. There is a garbage disposol in this unit also. The bedroom has new carpet and the unit was freshly painted . The bathrom has a shower and washer dryer in the unit. The heat is gas . Lovely unit. The second floor unit features a spacious eat in kitchen with lots of counter space , fully applianced . The livingroom is oversized with newer flooring and fresh paint . There is a bedroom and full bath on this level with washer and dryer . upstairs there are 2 more bedrooms and another bath this sq ft is not listed.There is gas heat in this unit. This home was updated 20 years ago when the owner 1st purchase and it has been maintaned with lots of love and care. The roof is 1 year old, The lot is very spacious and there is an older garage/ shed (as is ) on the property which has great storage space. The full basement is a walk out to the back yard. The exterior trim has been freshly painted . The siding is a shingle siding . The owner will make no repairs .
Zillow last checked: 8 hours ago
Listing updated: November 10, 2023 at 09:42am
Listed by:
Mary Leblanc 860-689-2689,
Mary LeBlanc Realty 860-689-2689,
Joel Hernandez 860-689-6250,
Mary LeBlanc Realty
Bought with:
Catherine Moreno, RES.0813809
Premier Properties of CT
Source: Smart MLS,MLS#: 170604248
Facts & features
Interior
Bedrooms & bathrooms
- Bedrooms: 4
- Bathrooms: 3
- Full bathrooms: 3
Heating
- Baseboard, Natural Gas
Cooling
- None
Appliances
- Included: Electric Water Heater
- Laundry: In Unit
Features
- Doors: Storm Door(s), French Doors
- Windows: Storm Window(s)
- Basement: Full
- Attic: Walk-up,Finished,Heated
- Number of fireplaces: 1
Interior area
- Total structure area: 1,612
- Total interior livable area: 1,612 sqft
- Finished area above ground: 1,612
- Finished area below ground: 0
Property
Parking
- Total spaces: 4
- Parking features: Detached, Gravel
- Garage spaces: 1
- Has uncovered spaces: Yes
Features
- Patio & porch: Covered, Porch, Wrap Around
- Exterior features: Garden, Sidewalk
Lot
- Size: 9,147 sqft
- Features: Few Trees
Details
- Parcel number: 882741
- Zoning: R10
Construction
Type & style
- Home type: MultiFamily
- Architectural style: Units on different Floors
- Property subtype: Multi Family
Materials
- Shingle Siding, Wood Siding
- Foundation: Stone
- Roof: Asphalt
Condition
- New construction: No
- Year built: 1904
Utilities & green energy
- Sewer: Public Sewer
- Water: Public
Green energy
- Energy efficient items: Doors, Windows
Community & neighborhood
Community
- Community features: Library, Medical Facilities, Park
Location
- Region: Torrington
- Subdivision: Newbury Corners
Price history
| Date | Event | Price |
|---|---|---|
| 11/3/2023 | Sold | $270,000+8%$167/sqft |
Source: | ||
| 10/19/2023 | Pending sale | $249,900$155/sqft |
Source: | ||
| 10/13/2023 | Listed for sale | $249,900+114.5%$155/sqft |
Source: | ||
| 2/3/2003 | Sold | $116,500-13.7%$72/sqft |
Source: Public Record Report a problem | ||
| 8/8/1989 | Sold | $135,000$84/sqft |
Source: Public Record Report a problem | ||
Public tax history
| Year | Property taxes | Tax assessment |
|---|---|---|
| 2025 | $7,181 +89.1% | $186,760 +135.9% |
| 2024 | $3,797 | $79,160 |
| 2023 | $3,797 +1.7% | $79,160 |
Find assessor info on the county website
Neighborhood: 06790
Nearby schools
GreatSchools rating
- 6/10Southwest SchoolGrades: 4-5Distance: 0.2 mi
- 3/10Torrington Middle SchoolGrades: 6-8Distance: 4.1 mi
- 2/10Torrington High SchoolGrades: 9-12Distance: 1.9 mi
Schools provided by the listing agent
- Middle: Torrington
- High: Torrington
Source: Smart MLS. This data may not be complete. We recommend contacting the local school district to confirm school assignments for this home.
Get pre-qualified for a loan
At Zillow Home Loans, we can pre-qualify you in as little as 5 minutes with no impact to your credit score.An equal housing lender. NMLS #10287.
Sell for more on Zillow
Get a Zillow Showcase℠ listing at no additional cost and you could sell for .
$336,400
2% more+$6,728
With Zillow Showcase(estimated)$343,128
