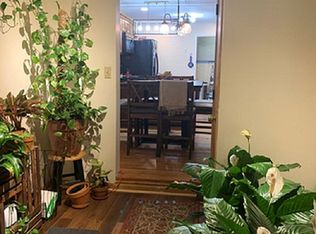Sold for $277,000
$277,000
40 Bissell Road, Coventry, CT 06238
2beds
1,020sqft
Single Family Residence
Built in 1945
10,018.8 Square Feet Lot
$310,800 Zestimate®
$272/sqft
$2,282 Estimated rent
Home value
$310,800
$286,000 - $339,000
$2,282/mo
Zestimate® history
Loading...
Owner options
Explore your selling options
What's special
Discover the allure of this charming home, nestled conveniently close to Patriots Park, Coventry Lake and the public boat launch. This residence offers a delightful retreat perfect for those who appreciate the beauty of nature combined with the comfort of home. Entering the house, you'll be welcomed by hardwood floors and large living room, with a wood stove insert which promises cozy evenings during colder seasons. Each of the two bedrooms provides a peaceful escape with ample natural light and cedar-lined closets. Step outside to the lovingly garden, where you can enjoy leisurely afternoons or entertain guests around the charming fire pit area. Whether gardening is your hobby or entertaining is your forte, this space is sure to inspire. Outdoor enthusiasts will find the location superb. A brief stroll brings you to a private association beach, perfect for swimming or relaxing in the sun. Alternatively, Coventry Lake offers numerous recreational activities from fishing, boating and swimming, all just moments away from your doorstep. This beautiful home captures the best of both worlds-comfortable indoor living spaces and ample outdoor recreational opportunities.
Zillow last checked: 8 hours ago
Listing updated: October 01, 2024 at 01:30am
Listed by:
Nancy J. Brown 860-614-8402,
Country Way Realty, LLC 860-742-5768
Bought with:
Sue Esposito, REB.0755041
Home Selling Team
Source: Smart MLS,MLS#: 24035275
Facts & features
Interior
Bedrooms & bathrooms
- Bedrooms: 2
- Bathrooms: 1
- Full bathrooms: 1
Primary bedroom
- Features: Hardwood Floor
- Level: Main
- Area: 180 Square Feet
- Dimensions: 12 x 15
Bedroom
- Features: Hardwood Floor
- Level: Main
- Area: 180 Square Feet
- Dimensions: 12 x 15
Dining room
- Features: Built-in Features, Hardwood Floor
- Level: Main
- Area: 150 Square Feet
- Dimensions: 10 x 15
Kitchen
- Features: Breakfast Bar, Laminate Floor
- Level: Main
- Area: 120 Square Feet
- Dimensions: 12 x 10
Living room
- Features: Built-in Features, Ceiling Fan(s), Wood Stove, Hardwood Floor
- Level: Main
- Area: 270 Square Feet
- Dimensions: 15 x 18
Other
- Level: Main
- Area: 54 Square Feet
- Dimensions: 6 x 9
Heating
- Hot Water, Oil
Cooling
- Wall Unit(s)
Appliances
- Included: Oven/Range, Range Hood, Refrigerator, Washer, Dryer, Water Heater
- Laundry: Lower Level, Mud Room
Features
- Doors: Storm Door(s)
- Windows: Thermopane Windows
- Basement: Full
- Attic: Access Via Hatch
- Number of fireplaces: 1
- Fireplace features: Insert
Interior area
- Total structure area: 1,020
- Total interior livable area: 1,020 sqft
- Finished area above ground: 1,020
Property
Parking
- Total spaces: 3
- Parking features: Detached, Driveway, Paved
- Garage spaces: 1
- Has uncovered spaces: Yes
Features
- Exterior features: Garden
- Waterfront features: Walk to Water, Beach Access, Association Required, Access
Lot
- Size: 10,018 sqft
- Features: Level, Open Lot
Details
- Additional structures: Shed(s)
- Parcel number: 1609820
- Zoning: LR
Construction
Type & style
- Home type: SingleFamily
- Architectural style: Ranch
- Property subtype: Single Family Residence
Materials
- Aluminum Siding
- Foundation: Concrete Perimeter
- Roof: Asphalt
Condition
- New construction: No
- Year built: 1945
Utilities & green energy
- Sewer: Public Sewer
- Water: Well
- Utilities for property: Cable Available
Green energy
- Energy efficient items: Doors, Windows
Community & neighborhood
Community
- Community features: Lake, Library, Park, Public Rec Facilities
Location
- Region: Coventry
- Subdivision: Waterfront Manor
HOA & financial
HOA
- Has HOA: Yes
- HOA fee: $72 annually
- Amenities included: Lake/Beach Access
Price history
| Date | Event | Price |
|---|---|---|
| 9/4/2024 | Sold | $277,000+4.5%$272/sqft |
Source: | ||
| 7/25/2024 | Listed for sale | $265,000+47.2%$260/sqft |
Source: | ||
| 6/30/2005 | Sold | $180,000$176/sqft |
Source: | ||
Public tax history
| Year | Property taxes | Tax assessment |
|---|---|---|
| 2025 | $3,342 | $105,300 |
| 2024 | $3,342 | $105,300 |
| 2023 | $3,342 +1.9% | $105,300 |
Find assessor info on the county website
Neighborhood: Coventry Lake
Nearby schools
GreatSchools rating
- 9/10George Hersey Robertson SchoolGrades: 3-5Distance: 0.2 mi
- 7/10Capt. Nathan Hale SchoolGrades: 6-8Distance: 1.3 mi
- 9/10Coventry High SchoolGrades: 9-12Distance: 1.3 mi
Get pre-qualified for a loan
At Zillow Home Loans, we can pre-qualify you in as little as 5 minutes with no impact to your credit score.An equal housing lender. NMLS #10287.
Sell for more on Zillow
Get a Zillow Showcase℠ listing at no additional cost and you could sell for .
$310,800
2% more+$6,216
With Zillow Showcase(estimated)$317,016
