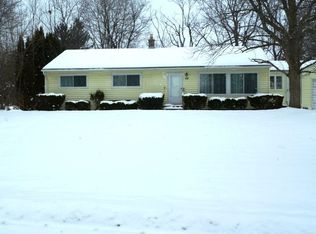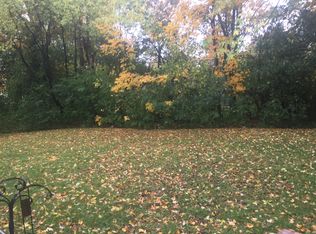Closed
$192,000
40 Birchbrook Dr, Rochester, NY 14623
3beds
1,152sqft
Single Family Residence
Built in 1955
0.37 Acres Lot
$196,000 Zestimate®
$167/sqft
$2,114 Estimated rent
Maximize your home sale
Get more eyes on your listing so you can sell faster and for more.
Home value
$196,000
$182,000 - $210,000
$2,114/mo
Zestimate® history
Loading...
Owner options
Explore your selling options
What's special
Welcome to easy, single-level living in the heart of Henrietta! This charming 3-bedroom, 1.5-bath ranch offers comfort, convenience, and an unbeatable location. The spacious kitchen features a breakfast bar that opens into the main living areas, perfect for casual meals and easy conversation. All necessities, including laundry, are right on the first floor. The main bedroom boasts its own private powder room for added convenience. Sliding glass doors off the main living space lead to a private backyard with a patio, ideal for relaxing or entertaining, plus a storage shed for additional space. Whether you’re downsizing, buying your first home, or simply seeking the ease of one-floor living, this home checks all the boxes. Offers due August 19th at 12p!
Zillow last checked: 8 hours ago
Listing updated: October 07, 2025 at 06:04am
Listed by:
Candace M. Messner 585-545-0426,
Tru Agent Real Estate
Bought with:
Andrew Hannan, 10301222706
Keller Williams Realty Greater Rochester
Source: NYSAMLSs,MLS#: R1630433 Originating MLS: Rochester
Originating MLS: Rochester
Facts & features
Interior
Bedrooms & bathrooms
- Bedrooms: 3
- Bathrooms: 2
- Full bathrooms: 1
- 1/2 bathrooms: 1
- Main level bathrooms: 2
- Main level bedrooms: 3
Heating
- Gas, Forced Air
Cooling
- Window Unit(s)
Appliances
- Included: Dryer, Dishwasher, Electric Oven, Electric Range, Disposal, Gas Water Heater, Microwave, Refrigerator, Washer
- Laundry: Main Level
Features
- Separate/Formal Living Room, Living/Dining Room, Sliding Glass Door(s), Solid Surface Counters, Bedroom on Main Level, Main Level Primary
- Flooring: Carpet, Ceramic Tile, Laminate, Varies
- Doors: Sliding Doors
- Windows: Thermal Windows
- Basement: None
- Has fireplace: No
Interior area
- Total structure area: 1,152
- Total interior livable area: 1,152 sqft
Property
Parking
- Parking features: No Garage
Accessibility
- Accessibility features: Accessible Bedroom
Features
- Levels: One
- Stories: 1
- Patio & porch: Patio
- Exterior features: Blacktop Driveway, Fence, Patio
- Fencing: Partial
Lot
- Size: 0.37 Acres
- Dimensions: 80 x 155
- Features: Rectangular, Rectangular Lot, Residential Lot
Details
- Additional structures: Shed(s), Storage
- Parcel number: 2632001621400002030000
- Special conditions: Standard
Construction
Type & style
- Home type: SingleFamily
- Architectural style: Ranch
- Property subtype: Single Family Residence
Materials
- Vinyl Siding, Copper Plumbing
- Foundation: Block, Poured, Slab
Condition
- Resale
- Year built: 1955
Utilities & green energy
- Electric: Circuit Breakers
- Sewer: Connected
- Water: Connected, Public
- Utilities for property: Sewer Connected, Water Connected
Community & neighborhood
Location
- Region: Rochester
- Subdivision: Suburban Heights Sec 03-A
Other
Other facts
- Listing terms: Cash,Conventional,FHA,VA Loan
Price history
| Date | Event | Price |
|---|---|---|
| 10/3/2025 | Sold | $192,000+16.4%$167/sqft |
Source: | ||
| 8/21/2025 | Pending sale | $164,900$143/sqft |
Source: | ||
| 8/13/2025 | Listed for sale | $164,900-8.4%$143/sqft |
Source: | ||
| 8/9/2024 | Sold | $180,000+12.6%$156/sqft |
Source: | ||
| 5/25/2024 | Pending sale | $159,900$139/sqft |
Source: | ||
Public tax history
| Year | Property taxes | Tax assessment |
|---|---|---|
| 2024 | -- | $152,900 |
| 2023 | -- | $152,900 +17% |
| 2022 | -- | $130,700 |
Find assessor info on the county website
Neighborhood: 14623
Nearby schools
GreatSchools rating
- 6/10David B Crane Elementary SchoolGrades: K-3Distance: 0.7 mi
- 4/10Charles H Roth Middle SchoolGrades: 7-9Distance: 2.4 mi
- 7/10Rush Henrietta Senior High SchoolGrades: 9-12Distance: 1.4 mi
Schools provided by the listing agent
- District: Rush-Henrietta
Source: NYSAMLSs. This data may not be complete. We recommend contacting the local school district to confirm school assignments for this home.

