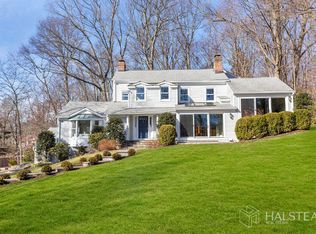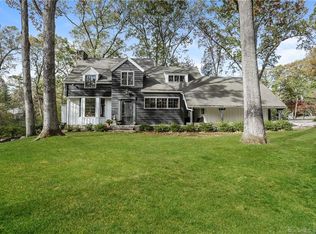Sold for $2,500,000 on 07/24/23
$2,500,000
40 Birch Road, Darien, CT 06820
4beds
3,914sqft
Single Family Residence
Built in 1926
1.37 Acres Lot
$3,207,700 Zestimate®
$639/sqft
$15,285 Estimated rent
Home value
$3,207,700
$2.95M - $3.53M
$15,285/mo
Zestimate® history
Loading...
Owner options
Explore your selling options
What's special
Gracious center hall colonial perfectly sited on 1.37 acres in the heart of Darien. The very private backyard features a stunning pool, a flagstone terrace and a charming guest cottage which was fully renovated in 2008 and provides approximately 440 SF with an additional bedroom and full bath. The 4 bedroom, 3 and 1/2 bath main house has been beautifully maintained and freshly painted throughout. It has a lovely formal dining room, spacious living room with fireplace, light bright sunroom, office, and kitchen that opens to a large family room with vaulted ceiling, stone fireplace and French doors overlooking the pool. This home is truly a treasure in a sought after neighborhood convenient to Cherry Lawn Park, downtown Darien, shops and train.
Zillow last checked: 8 hours ago
Listing updated: July 25, 2023 at 06:11am
Listed by:
Janet Olmsted 203-554-4022,
Brown Harris Stevens 203-655-1418,
Chris Merritt 203-550-9824,
Brown Harris Stevens
Bought with:
John Bainton, RES.0796143
Compass Connecticut, LLC
Source: Smart MLS,MLS#: 170558695
Facts & features
Interior
Bedrooms & bathrooms
- Bedrooms: 4
- Bathrooms: 4
- Full bathrooms: 3
- 1/2 bathrooms: 1
Primary bedroom
- Features: Full Bath, Remodeled, Steam/Sauna, Walk-In Closet(s)
- Level: Upper
- Area: 322 Square Feet
- Dimensions: 23 x 14
Bedroom
- Features: Full Bath, Remodeled
- Level: Upper
- Area: 180 Square Feet
- Dimensions: 15 x 12
Bedroom
- Features: Hardwood Floor, Jack & Jill Bath, Walk-In Closet(s)
- Level: Upper
- Area: 140 Square Feet
- Dimensions: 14 x 10
Bedroom
- Features: Hardwood Floor, Jack & Jill Bath
- Level: Upper
- Area: 160 Square Feet
- Dimensions: 16 x 10
Dining room
- Features: Built-in Features, Hardwood Floor
- Level: Main
- Area: 225 Square Feet
- Dimensions: 15 x 15
Family room
- Features: Bookcases, Fireplace, French Doors, Hardwood Floor, Vaulted Ceiling(s)
- Level: Main
- Area: 540 Square Feet
- Dimensions: 30 x 18
Kitchen
- Features: Dining Area, Granite Counters, Hardwood Floor, Kitchen Island, Pantry
- Level: Main
- Area: 210 Square Feet
- Dimensions: 21 x 10
Living room
- Features: Fireplace, Hardwood Floor
- Level: Main
- Area: 364 Square Feet
- Dimensions: 14 x 26
Office
- Features: Built-in Features, Hardwood Floor
- Level: Main
- Area: 180 Square Feet
- Dimensions: 18 x 10
Sun room
- Features: French Doors, Tile Floor
- Level: Main
- Area: 322 Square Feet
- Dimensions: 23 x 14
Heating
- Forced Air, Hot Water, Radiant, Radiator, Electric, Oil
Cooling
- Central Air
Appliances
- Included: Gas Cooktop, Oven, Microwave, Refrigerator, Dishwasher, Disposal, Washer, Dryer, Water Heater
- Laundry: Main Level
Features
- Entrance Foyer
- Doors: French Doors
- Basement: Partial
- Attic: Pull Down Stairs
- Number of fireplaces: 3
Interior area
- Total structure area: 3,914
- Total interior livable area: 3,914 sqft
- Finished area above ground: 3,914
Property
Parking
- Total spaces: 2
- Parking features: Detached, Private, Asphalt
- Garage spaces: 2
- Has uncovered spaces: Yes
Features
- Patio & porch: Patio
- Exterior features: Rain Gutters, Underground Sprinkler
- Has private pool: Yes
- Pool features: In Ground, Heated
Lot
- Size: 1.37 Acres
- Features: Corner Lot, Few Trees
Details
- Additional structures: Guest House, Pool House
- Parcel number: 103091
- Zoning: R-1
Construction
Type & style
- Home type: SingleFamily
- Architectural style: Colonial
- Property subtype: Single Family Residence
Materials
- Shingle Siding, Wood Siding
- Foundation: Concrete Perimeter
- Roof: Asphalt
Condition
- New construction: No
- Year built: 1926
Utilities & green energy
- Sewer: Public Sewer
- Water: Public
- Utilities for property: Cable Available
Community & neighborhood
Security
- Security features: Security System
Community
- Community features: Golf, Park, Playground, Tennis Court(s)
Location
- Region: Darien
Price history
| Date | Event | Price |
|---|---|---|
| 7/24/2023 | Sold | $2,500,000-4.8%$639/sqft |
Source: | ||
| 5/25/2023 | Pending sale | $2,625,000$671/sqft |
Source: | ||
| 5/25/2023 | Contingent | $2,625,000$671/sqft |
Source: | ||
| 5/1/2023 | Price change | $2,625,000-3.7%$671/sqft |
Source: | ||
| 3/31/2023 | Listed for sale | $2,725,000+12.4%$696/sqft |
Source: | ||
Public tax history
| Year | Property taxes | Tax assessment |
|---|---|---|
| 2025 | $26,561 +5.4% | $1,715,840 |
| 2024 | $25,206 +4.1% | $1,715,840 +24.8% |
| 2023 | $24,203 +2.2% | $1,374,380 |
Find assessor info on the county website
Neighborhood: 06820
Nearby schools
GreatSchools rating
- 9/10Ox Ridge Elementary SchoolGrades: PK-5Distance: 1.4 mi
- 9/10Middlesex Middle SchoolGrades: 6-8Distance: 2.2 mi
- 10/10Darien High SchoolGrades: 9-12Distance: 1.5 mi
Schools provided by the listing agent
- Elementary: Ox Ridge
- Middle: Middlesex
- High: Darien
Source: Smart MLS. This data may not be complete. We recommend contacting the local school district to confirm school assignments for this home.
Sell for more on Zillow
Get a free Zillow Showcase℠ listing and you could sell for .
$3,207,700
2% more+ $64,154
With Zillow Showcase(estimated)
$3,271,854

