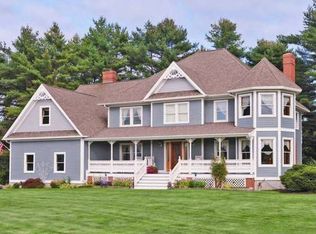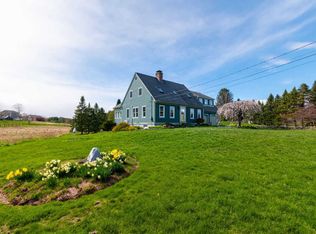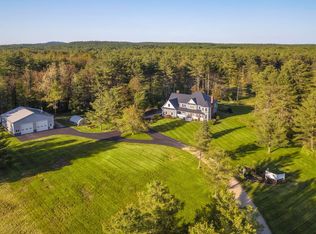Closed
$749,900
40 Birch Hill Road, York, ME 03909
3beds
2,760sqft
Single Family Residence
Built in 1970
8.45 Acres Lot
$818,800 Zestimate®
$272/sqft
$3,164 Estimated rent
Home value
$818,800
$753,000 - $892,000
$3,164/mo
Zestimate® history
Loading...
Owner options
Explore your selling options
What's special
This well-maintained, move-in ready, pre-inspected property offers a unique blend of modern comforts and rural charm, making it a dream home for those seeking a serene countryside retreat. Situated on an expansive 8.45-acre lot, this residence comes complete with a barn/garage, a climate-controled 20x40' shop, solar power, and ample fenced space for farm animals, catering to a variety of interests and hobbies. Nature enthusiasts will be delighted to find over 1000 feet of picturesque Smelt Brook frontage, providing direct kayak and swimming access for tidal water adventures. Moreover, the brook abuts conservation land, ensuring a forever-unobstructed view and a sense of privacy that's hard to rival. The gambrel-style home offers a classic design, with a sunroom, 3 bedrooms upstairs and 2 full baths providing ample space for comfortable living. The interior features two working fireplaces, creating the perfect ambiance for cozy evenings with loved ones. A finished basement further expands the living area, offering additional space for recreation or hobbies. The property has been thoughtfully updated, catering to modern lifestyles while preserving its original character. From the solar power system that promotes energy efficiency and sustainability to various other updates throughout, this home offers convenience and peace of mind to its new owners. With plenty of room to expand, the possibilities are boundless. Whether you envision expanding the living space, cultivating your own garden, or creating a haven for your farm animals, this property can accommodate your vision. The location is perfect for striking a balance between peaceful seclusion and accessibility to recreation and amenities. Enjoy the tranquility of nature while being just a short drive away from York's vibrant town center, offering shopping, dining, beaches, and recreational options. 1 hour from Boston!
Zillow last checked: 8 hours ago
Listing updated: September 07, 2024 at 07:52pm
Listed by:
Keller Williams Coastal and Lakes & Mountains Realty
Bought with:
Keller Williams Coastal and Lakes & Mountains Realty
Source: Maine Listings,MLS#: 1566718
Facts & features
Interior
Bedrooms & bathrooms
- Bedrooms: 3
- Bathrooms: 2
- Full bathrooms: 2
Primary bedroom
- Level: Second
- Area: 211.2 Square Feet
- Dimensions: 15 x 14.08
Bedroom 1
- Level: Second
- Area: 110.22 Square Feet
- Dimensions: 10.33 x 10.67
Bedroom 2
- Level: Second
- Area: 143.68 Square Feet
- Dimensions: 13.58 x 10.58
Bonus room
- Level: Basement
- Area: 149.92 Square Feet
- Dimensions: 14.17 x 10.58
Den
- Level: Basement
- Area: 342.76 Square Feet
- Dimensions: 15.58 x 22
Dining room
- Level: First
- Area: 179.36 Square Feet
- Dimensions: 15.2 x 11.8
Kitchen
- Level: First
- Area: 149.5 Square Feet
- Dimensions: 13 x 11.5
Living room
- Level: First
- Area: 411.29 Square Feet
- Dimensions: 17.82 x 23.08
Other
- Level: Basement
- Area: 296.18 Square Feet
- Dimensions: 19.32 x 15.33
Other
- Level: Basement
- Area: 193.4 Square Feet
- Dimensions: 11.33 x 17.07
Sunroom
- Level: First
- Area: 146.63 Square Feet
- Dimensions: 11.5 x 12.75
Heating
- Forced Air, Heat Pump, Stove
Cooling
- Central Air, Heat Pump
Appliances
- Included: Dishwasher, Dryer, Microwave, Gas Range, Refrigerator, Washer, ENERGY STAR Qualified Appliances
Features
- Bathtub, Shower, Storage
- Flooring: Tile, Wood
- Windows: Double Pane Windows
- Basement: Bulkhead,Interior Entry,Daylight,Finished,Full,Unfinished
- Number of fireplaces: 2
Interior area
- Total structure area: 2,760
- Total interior livable area: 2,760 sqft
- Finished area above ground: 1,896
- Finished area below ground: 864
Property
Parking
- Total spaces: 2
- Parking features: Gravel, 5 - 10 Spaces, Garage Door Opener, Detached, Heated Garage, Storage
- Garage spaces: 2
Features
- Patio & porch: Porch
- Has view: Yes
- View description: Trees/Woods
- Body of water: Smelt Brook
- Frontage length: Waterfrontage: 1045,Waterfrontage Owned: 1045
Lot
- Size: 8.45 Acres
- Features: Abuts Conservation, Near Golf Course, Near Public Beach, Near Shopping, Near Turnpike/Interstate, Near Town, Rural, Farm, Level, Open Lot, Pasture, Wooded
Details
- Additional structures: Outbuilding, Barn(s)
- Parcel number: YORKM0085B0023A
- Zoning: GEN-1
- Other equipment: Cable, Internet Access Available
Construction
Type & style
- Home type: SingleFamily
- Architectural style: Dutch Colonial
- Property subtype: Single Family Residence
Materials
- Wood Frame, Clapboard, Wood Siding
- Roof: Shingle
Condition
- Year built: 1970
Utilities & green energy
- Electric: Circuit Breakers, Fuses, Photovoltaics Seller Owned
- Sewer: Private Sewer, Septic Design Available
- Water: Private
Green energy
- Energy efficient items: Thermostat
Community & neighborhood
Location
- Region: York
Other
Other facts
- Road surface type: Paved
Price history
| Date | Event | Price |
|---|---|---|
| 9/29/2023 | Sold | $749,900$272/sqft |
Source: | ||
| 8/12/2023 | Pending sale | $749,900$272/sqft |
Source: | ||
| 8/10/2023 | Contingent | $749,900$272/sqft |
Source: | ||
| 7/28/2023 | Listed for sale | $749,900$272/sqft |
Source: | ||
Public tax history
| Year | Property taxes | Tax assessment |
|---|---|---|
| 2024 | $5,926 +14.3% | $705,500 +15% |
| 2023 | $5,184 +19.5% | $613,500 +20.9% |
| 2022 | $4,337 -7.2% | $507,300 +8.1% |
Find assessor info on the county website
Neighborhood: 03909
Nearby schools
GreatSchools rating
- 9/10York Middle SchoolGrades: 5-8Distance: 4.3 mi
- 8/10York High SchoolGrades: 9-12Distance: 5.6 mi
- NAVillage Elementary School-YorkGrades: K-1Distance: 4.5 mi

Get pre-qualified for a loan
At Zillow Home Loans, we can pre-qualify you in as little as 5 minutes with no impact to your credit score.An equal housing lender. NMLS #10287.
Sell for more on Zillow
Get a free Zillow Showcase℠ listing and you could sell for .
$818,800
2% more+ $16,376
With Zillow Showcase(estimated)
$835,176

