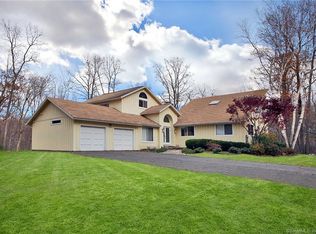Sold for $1,600,000 on 08/16/24
$1,600,000
40 Birch Hill Road, Weston, CT 06883
4beds
5,000sqft
Single Family Residence
Built in 1960
2 Acres Lot
$1,719,600 Zestimate®
$320/sqft
$7,443 Estimated rent
Home value
$1,719,600
$1.53M - $1.93M
$7,443/mo
Zestimate® history
Loading...
Owner options
Explore your selling options
What's special
Discover luxury living at its finest in this fully renovated masterpiece. This stunning property seamlessly blends indoor and outdoor living, offering a lifestyle that's both sophisticated and fun-filled. Step onto the spacious stone terrace and be captivated by the gourmet outdoor kitchen and inviting stone terrace & firepit area perfect for al fresco dining and cozy evenings under the stars. The crowning jewel is the indoor/outdoor plunge pool adjacent to the upper deck, providing a refreshing retreat with breathtaking views of the surrounding landscape & incredible sunsets. Inside the open floor plan showcases a fully renovated kitchen that's a chef's dream. The huge marble island takes center stage, complemented by top-of-the-line luxury appliances. This space is ideal for both intimate family gatherings and grand entertaining. The luxurious primary suite offers a private sanctuary with its own sitting area & 3 additional fireplaces throughout the home add warmth & ambiance. A fully finished lower level w/ a full bath provides even more space for relaxation and recreation. Above the new garage find a versatile space currently configured as an office, gym, and art studio. This area holds potential as a legal rental unit, offering flexibility for your changing needs. Located near A+ schools, this property combines the best of modern living with family-friendly amenities. It is the perfect balance of elegance and comfort that makes this house a true home. Square footage is approximate.
Zillow last checked: 8 hours ago
Listing updated: October 01, 2024 at 02:30am
Listed by:
Christine F. Oleynick 203-912-9712,
Keller Williams Realty 203-429-4020
Bought with:
Christine F. Oleynick, RES.0801237
Keller Williams Realty
Source: Smart MLS,MLS#: 24027798
Facts & features
Interior
Bedrooms & bathrooms
- Bedrooms: 4
- Bathrooms: 4
- Full bathrooms: 3
- 1/2 bathrooms: 1
Primary bedroom
- Features: Full Bath, Walk-In Closet(s), Hardwood Floor
- Level: Upper
Bedroom
- Features: Hardwood Floor
- Level: Upper
Bedroom
- Features: Hardwood Floor
- Level: Upper
Bedroom
- Features: Hardwood Floor
- Level: Upper
Bathroom
- Features: Tile Floor
- Level: Upper
Dining room
- Level: Main
Family room
- Features: Skylight, High Ceilings, Vaulted Ceiling(s), Beamed Ceilings, Hardwood Floor
- Level: Main
Kitchen
- Features: Hardwood Floor
- Level: Main
Living room
- Features: Fireplace, Hardwood Floor
- Level: Main
Office
- Level: Main
Other
- Level: Main
Rec play room
- Features: Fireplace, Full Bath, Sliders, Vinyl Floor
- Level: Lower
Heating
- Forced Air, Hot Water, Propane
Cooling
- Central Air
Appliances
- Included: Cooktop, Oven, Microwave, Refrigerator, Freezer, Ice Maker, Dishwasher, Washer, Dryer, Tankless Water Heater
Features
- Open Floorplan, Entrance Foyer
- Basement: Full,Heated,Interior Entry,Partially Finished,Walk-Out Access,Liveable Space
- Attic: Storage,Pull Down Stairs
- Number of fireplaces: 3
Interior area
- Total structure area: 5,000
- Total interior livable area: 5,000 sqft
- Finished area above ground: 5,000
Property
Parking
- Total spaces: 2
- Parking features: Attached, Garage Door Opener
- Attached garage spaces: 2
Features
- Patio & porch: Porch
- Exterior features: Rain Gutters, Lighting
- Has private pool: Yes
- Pool features: Heated, In Ground
- Fencing: Partial
Lot
- Size: 2 Acres
- Features: Wooded, Level, Sloped, Rolling Slope
Details
- Parcel number: 404386
- Zoning: R
Construction
Type & style
- Home type: SingleFamily
- Architectural style: Colonial
- Property subtype: Single Family Residence
Materials
- Shingle Siding
- Foundation: Concrete Perimeter
- Roof: Asphalt
Condition
- New construction: No
- Year built: 1960
Utilities & green energy
- Sewer: Septic Tank
- Water: Well
- Utilities for property: Cable Available
Community & neighborhood
Community
- Community features: Golf, Park, Playground, Shopping/Mall, Tennis Court(s)
Location
- Region: Weston
- Subdivision: Norfield
Price history
| Date | Event | Price |
|---|---|---|
| 8/16/2024 | Sold | $1,600,000-5.9%$320/sqft |
Source: | ||
| 8/2/2024 | Pending sale | $1,700,000$340/sqft |
Source: | ||
| 6/26/2024 | Listed for sale | $1,700,000+200.9%$340/sqft |
Source: | ||
| 2/3/2016 | Sold | $564,900+0.9%$113/sqft |
Source: | ||
| 12/6/2015 | Pending sale | $559,900$112/sqft |
Source: Camelot Real Estate #99127476 | ||
Public tax history
| Year | Property taxes | Tax assessment |
|---|---|---|
| 2025 | $26,477 +45.3% | $1,107,820 +42.7% |
| 2024 | $18,220 +51.5% | $776,300 +113.4% |
| 2023 | $12,028 +0.3% | $363,830 |
Find assessor info on the county website
Neighborhood: 06883
Nearby schools
GreatSchools rating
- 9/10Weston Intermediate SchoolGrades: 3-5Distance: 1.3 mi
- 8/10Weston Middle SchoolGrades: 6-8Distance: 0.9 mi
- 10/10Weston High SchoolGrades: 9-12Distance: 1 mi
Schools provided by the listing agent
- Elementary: Hurlbutt
- Middle: Weston
- High: Weston
Source: Smart MLS. This data may not be complete. We recommend contacting the local school district to confirm school assignments for this home.

Get pre-qualified for a loan
At Zillow Home Loans, we can pre-qualify you in as little as 5 minutes with no impact to your credit score.An equal housing lender. NMLS #10287.
Sell for more on Zillow
Get a free Zillow Showcase℠ listing and you could sell for .
$1,719,600
2% more+ $34,392
With Zillow Showcase(estimated)
$1,753,992