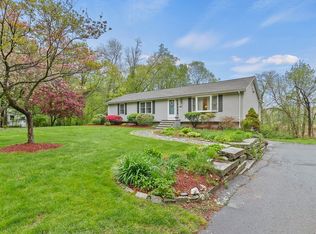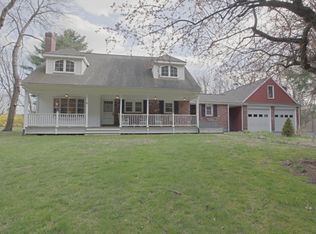Sold for $912,000
$912,000
40 Bigelow Rd, Southborough, MA 01772
4beds
2,184sqft
Single Family Residence
Built in 1966
1.41 Acres Lot
$930,200 Zestimate®
$418/sqft
$4,050 Estimated rent
Home value
$930,200
$846,000 - $1.02M
$4,050/mo
Zestimate® history
Loading...
Owner options
Explore your selling options
What's special
Tucked away on a scenic quiet road, this meticulously maintained home offers privacy, charm, and convenience. With stunning wooded views and access to Sudbury Valley Trustees walking trails, it’s a rare gem in a delightful neighborhood. Thoughtfully updated, the home features a breathtaking white kitchen with quartz countertops, top-tier stainless steel appliances, and gleaming hardwood floors. The spacious mudroom includes an updated powder room and ample storage. A front-to-back family room with a wood-burning fireplace adds warmth, while a four-season sunroom provides a serene retreat. Upstairs, the luxurious primary suite boasts an updated bath and deluxe walk-in closet. Three additional bedrooms, all with hardwood floors, share an updated hall bath. The two-car garage includes a walk-up attic. A bright, windowed walk-out lower level offers incredible flexibility. newer septic system, Walkout unfinished basement for potential expansion.
Zillow last checked: 8 hours ago
Listing updated: May 29, 2025 at 05:50am
Listed by:
Dream Team 617-655-8407,
Dreamega International Realty LLC 617-655-9357,
Shuocen Yuan 617-678-7959
Bought with:
Erica Pezente
LAER Realty Partners
Source: MLS PIN,MLS#: 73353825
Facts & features
Interior
Bedrooms & bathrooms
- Bedrooms: 4
- Bathrooms: 3
- Full bathrooms: 2
- 1/2 bathrooms: 1
Primary bedroom
- Features: Ceiling Fan(s), Walk-In Closet(s), Flooring - Hardwood, Recessed Lighting
- Level: Second
- Area: 266
- Dimensions: 14 x 19
Bedroom 2
- Features: Flooring - Hardwood, Closet - Double
- Level: Second
- Area: 144
- Dimensions: 12 x 12
Bedroom 3
- Features: Flooring - Hardwood, Closet - Double
- Level: Second
- Area: 132
- Dimensions: 12 x 11
Bedroom 4
- Features: Flooring - Hardwood, Closet - Double
- Level: Second
- Area: 100
- Dimensions: 10 x 10
Primary bathroom
- Features: Yes
Bathroom 1
- Features: Bathroom - Half, Flooring - Stone/Ceramic Tile, Countertops - Stone/Granite/Solid, Lighting - Sconce
- Level: First
- Area: 36
- Dimensions: 6 x 6
Bathroom 2
- Features: Bathroom - Full, Bathroom - Tiled With Shower Stall, Flooring - Stone/Ceramic Tile, Countertops - Stone/Granite/Solid, Recessed Lighting, Lighting - Sconce, Closet - Double
- Level: Second
- Area: 72
- Dimensions: 9 x 8
Bathroom 3
- Features: Bathroom - Full, Bathroom - Tiled With Shower Stall, Flooring - Stone/Ceramic Tile, Countertops - Stone/Granite/Solid, Recessed Lighting, Lighting - Sconce, Beadboard
- Level: Second
- Area: 72
- Dimensions: 9 x 8
Dining room
- Features: Flooring - Hardwood, Wainscoting, Lighting - Overhead
- Level: First
- Area: 156
- Dimensions: 13 x 12
Family room
- Features: Flooring - Hardwood, French Doors
- Level: First
- Area: 336
- Dimensions: 14 x 24
Kitchen
- Features: Closet/Cabinets - Custom Built, Flooring - Hardwood, Dining Area, Countertops - Stone/Granite/Solid, French Doors, Recessed Lighting, Stainless Steel Appliances, Peninsula, Lighting - Pendant, Lighting - Overhead
- Level: First
- Area: 312
- Dimensions: 26 x 12
Heating
- Baseboard, Electric Baseboard, Oil
Cooling
- Window Unit(s)
Appliances
- Included: Tankless Water Heater, Range, Dishwasher, Microwave, Refrigerator, Washer, Dryer, Plumbed For Ice Maker
- Laundry: In Basement, Electric Dryer Hookup, Washer Hookup
Features
- Closet, Lighting - Overhead, Entrance Foyer, Sun Room, High Speed Internet
- Flooring: Tile, Hardwood, Flooring - Hardwood
- Doors: Insulated Doors, French Doors
- Windows: Skylight, Insulated Windows, Screens
- Basement: Full,Walk-Out Access,Interior Entry,Concrete,Unfinished
- Number of fireplaces: 1
- Fireplace features: Family Room
Interior area
- Total structure area: 2,184
- Total interior livable area: 2,184 sqft
- Finished area above ground: 2,184
Property
Parking
- Total spaces: 10
- Parking features: Attached, Garage Door Opener, Paved Drive, Off Street, Paved
- Attached garage spaces: 2
- Uncovered spaces: 8
Features
- Patio & porch: Porch - Enclosed, Deck
- Exterior features: Porch - Enclosed, Deck, Rain Gutters, Professional Landscaping, Screens
- Has view: Yes
- View description: Scenic View(s)
Lot
- Size: 1.41 Acres
- Features: Wooded, Gentle Sloping, Level
Details
- Parcel number: 1664045
- Zoning: RA
Construction
Type & style
- Home type: SingleFamily
- Architectural style: Colonial
- Property subtype: Single Family Residence
Materials
- Foundation: Concrete Perimeter
- Roof: Shingle
Condition
- Year built: 1966
Utilities & green energy
- Electric: Circuit Breakers, 200+ Amp Service
- Sewer: Private Sewer
- Water: Private
- Utilities for property: for Electric Range, for Electric Dryer, Washer Hookup, Icemaker Connection
Green energy
- Energy efficient items: Thermostat
Community & neighborhood
Location
- Region: Southborough
Other
Other facts
- Road surface type: Paved
Price history
| Date | Event | Price |
|---|---|---|
| 5/15/2025 | Sold | $912,000-1.4%$418/sqft |
Source: MLS PIN #73353825 Report a problem | ||
| 4/12/2025 | Contingent | $925,000$424/sqft |
Source: MLS PIN #73353825 Report a problem | ||
| 4/2/2025 | Listed for sale | $925,000+5.7%$424/sqft |
Source: MLS PIN #73353825 Report a problem | ||
| 12/28/2023 | Sold | $875,000$401/sqft |
Source: MLS PIN #73179222 Report a problem | ||
| 11/16/2023 | Listed for sale | $875,000+459.1%$401/sqft |
Source: MLS PIN #73179222 Report a problem | ||
Public tax history
| Year | Property taxes | Tax assessment |
|---|---|---|
| 2025 | $11,136 +19.5% | $806,400 +20.4% |
| 2024 | $9,317 +7.1% | $669,800 +13.6% |
| 2023 | $8,700 +13.1% | $589,400 +24.2% |
Find assessor info on the county website
Neighborhood: 01772
Nearby schools
GreatSchools rating
- 7/10Margaret Neary Elementary SchoolGrades: 4-5Distance: 2.1 mi
- 7/10P. Brent Trottier Middle SchoolGrades: 6-8Distance: 1.9 mi
- 10/10Algonquin Regional High SchoolGrades: 9-12Distance: 2.2 mi
Schools provided by the listing agent
- Elementary: Finn/Neary/Wdwd
- Middle: Trottier
- High: Algonquin Reg'l
Source: MLS PIN. This data may not be complete. We recommend contacting the local school district to confirm school assignments for this home.
Get a cash offer in 3 minutes
Find out how much your home could sell for in as little as 3 minutes with a no-obligation cash offer.
Estimated market value$930,200
Get a cash offer in 3 minutes
Find out how much your home could sell for in as little as 3 minutes with a no-obligation cash offer.
Estimated market value
$930,200

