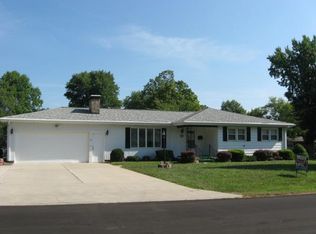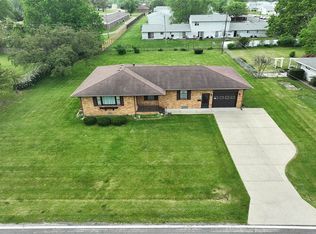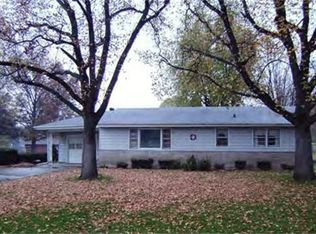Sold for $122,000
$122,000
40 Berry Dr, Decatur, IL 62526
3beds
1,224sqft
Single Family Residence
Built in 1955
0.46 Acres Lot
$126,900 Zestimate®
$100/sqft
$1,278 Estimated rent
Home value
$126,900
$107,000 - $151,000
$1,278/mo
Zestimate® history
Loading...
Owner options
Explore your selling options
What's special
Long time owners have retired and are offering their comfortable ranch styled home to the next generation. Located on Decatur's north side in a very popular subdivision offering space between homes. New Marvin windows from Huff Lumber in 2012. Roof was new in 2017. HVAV within the last 10 years. Extra blown-in insulation offers a low budget billing of $165 per month. You will appreciate the updated bathroom. The 13'6 x 12' covered porch offers early morning or evening time space to enjoy the outdoors for relaxation. Or, if you want more sun, step down to the 16 x 12 uncovered patio. The 12 x 16 shed with loft offers extra storage space. Great street appeal. Call your Realtor today!
Zillow last checked: 8 hours ago
Listing updated: October 02, 2025 at 02:04pm
Listed by:
Joseph Doolin 217-875-0555,
Brinkoetter REALTORS®
Bought with:
Randy Grigg, 475179434
Vieweg RE/Better Homes & Gardens Real Estate-Service First
Source: CIBR,MLS#: 6254506 Originating MLS: Central Illinois Board Of REALTORS
Originating MLS: Central Illinois Board Of REALTORS
Facts & features
Interior
Bedrooms & bathrooms
- Bedrooms: 3
- Bathrooms: 1
- Full bathrooms: 1
Bedroom
- Description: Flooring: Laminate
- Level: Main
Bedroom
- Description: Flooring: Carpet
- Level: Main
Bedroom
- Description: Flooring: Carpet
- Level: Main
Dining room
- Description: Flooring: Carpet
- Level: Main
Other
- Description: Flooring: Vinyl
- Level: Main
- Dimensions: 5 x 8
Kitchen
- Description: Flooring: Vinyl
- Level: Main
Living room
- Description: Flooring: Carpet
- Level: Main
Utility room
- Description: Flooring: Carpet
- Level: Main
- Width: 7
Heating
- Forced Air, Gas
Cooling
- Central Air
Appliances
- Included: Gas Water Heater, Oven, Range, Refrigerator, Water Softener
- Laundry: Main Level
Features
- Attic, Main Level Primary
- Windows: Replacement Windows
- Basement: Crawl Space
- Has fireplace: No
Interior area
- Total structure area: 1,224
- Total interior livable area: 1,224 sqft
- Finished area above ground: 1,224
Property
Parking
- Total spaces: 1
- Parking features: Attached, Garage
- Attached garage spaces: 1
Features
- Levels: One
- Stories: 1
- Patio & porch: Rear Porch, Deck, Patio
- Exterior features: Shed, Workshop
Lot
- Size: 0.46 Acres
- Dimensions: 158 x 126
Details
- Additional structures: Shed(s)
- Parcel number: 070734305017
- Zoning: RES
- Special conditions: None
Construction
Type & style
- Home type: SingleFamily
- Architectural style: Ranch
- Property subtype: Single Family Residence
Materials
- Aluminum Siding
- Foundation: Crawlspace
- Roof: Asphalt
Condition
- Year built: 1955
Utilities & green energy
- Sewer: Public Sewer
- Water: Public
Community & neighborhood
Location
- Region: Decatur
- Subdivision: Town & Country Add
Other
Other facts
- Road surface type: Asphalt
Price history
| Date | Event | Price |
|---|---|---|
| 10/2/2025 | Sold | $122,000-2%$100/sqft |
Source: | ||
| 9/10/2025 | Pending sale | $124,500$102/sqft |
Source: | ||
| 8/20/2025 | Contingent | $124,500$102/sqft |
Source: | ||
| 8/14/2025 | Listed for sale | $124,500$102/sqft |
Source: | ||
Public tax history
| Year | Property taxes | Tax assessment |
|---|---|---|
| 2024 | $1,036 -2% | $27,357 +8.8% |
| 2023 | $1,057 -2.5% | $25,149 +7.8% |
| 2022 | $1,084 -0.4% | $23,325 +8.5% |
Find assessor info on the county website
Neighborhood: 62526
Nearby schools
GreatSchools rating
- 1/10Parsons Accelerated SchoolGrades: K-6Distance: 0.6 mi
- 1/10Stephen Decatur Middle SchoolGrades: 7-8Distance: 1.6 mi
- 2/10Macarthur High SchoolGrades: 9-12Distance: 1.9 mi
Schools provided by the listing agent
- Elementary: Parsons
- Middle: Stephen Decatur
- High: Macarthur
- District: Decatur Dist 61
Source: CIBR. This data may not be complete. We recommend contacting the local school district to confirm school assignments for this home.
Get pre-qualified for a loan
At Zillow Home Loans, we can pre-qualify you in as little as 5 minutes with no impact to your credit score.An equal housing lender. NMLS #10287.


