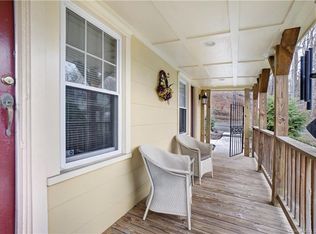REMODELED HOME - GREAT CONDO ALTERNATIVE PRICED TO SELL! This beautifully remodeled Cape is sure to charm you! The exterior features a quintessential New England home with walkways, two decks, landscaping, and a babbling brook. The warm and inviting interior blends antique exposed beams with recent updates throughout including stainless steel appliances, lighting, refinished wood flooring, trim and finishes, kitchen and bath granite countertops/tiles, Thermopane windows, central air, oil tank (2013), and security system! The refurbished garage has lovely lanterns and a remote-activated steel door. A stone and Belgian Block parking area borders the front of the house. The welcoming living room opens to the completely updated kitchen and dining room. Step out of the kitchen onto the upper deck to enjoy the soothing sound of the brook and breathe the fresh air! Upstairs, you’ll find two bedrooms, a full bath, and a third room which can be used as an office, large walk-in closet or extra bedroom. Downstairs from the kitchen is a finished, heated basement which can function as a rec room, or whatever you choose! You'll also find a half bath/laundry room. Walk out onto the spacious lower deck overlooking the private back yard and brook for your morning coffee or evening cocktail! Convenient location! Just minutes to I-84, shopping, restaurants, and all Newtown amenities. Under 2 hours to NYC! Close to all that Fairfield County has to offer!
This property is off market, which means it's not currently listed for sale or rent on Zillow. This may be different from what's available on other websites or public sources.

