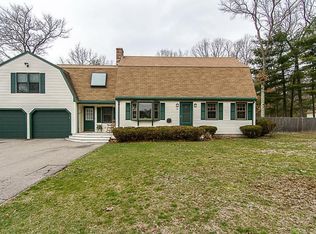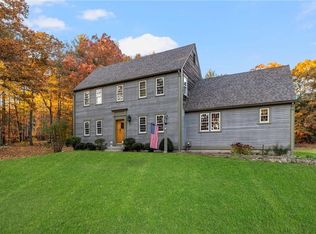OPEN AND SPACIOUS FLOOR PLAN......Come and be pleasantly surprised when you step into this custom ranch 4 bdrs., 3.5 baths.master bath. Stunning over sized fam. r. with custom fireplace & cathedral ceilings. Step down into your cozy sunken living rm. with views of pool & cabana area. This home is a must see for anyone looking for that bigger house with all it's charm & list of extras that you have to see.
This property is off market, which means it's not currently listed for sale or rent on Zillow. This may be different from what's available on other websites or public sources.

