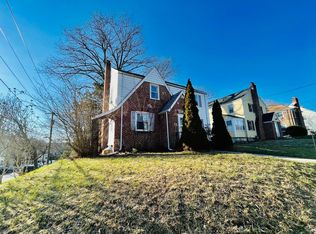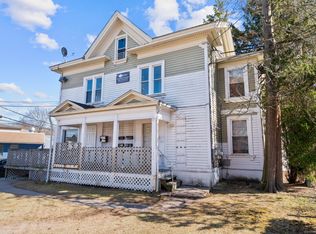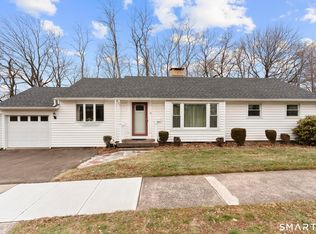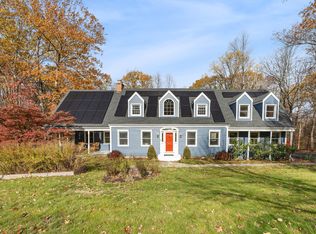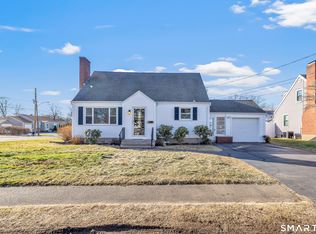Warm and welcoming, this home is designed to support the rhythm of everyday life while leaving room for meaningful moments together. The layout offers a thoughtful balance of connection and privacy-making it easy to gather, recharge, and truly feel at home. The main level flows comfortably for both daily living and entertaining, featuring a large eat-in kitchen, living room w/fireplace, dining room for special occasions, and a den just off the living room-perfect as a TV or play area-with a conveniently located half bath nearby. A standout feature is the first-floor bedroom suite, thoughtfully set apart from the main living areas, offering the ease of one-level living and an ideal setup for guests or multigenerational households. Upstairs, the second floor includes 3 spacious bedrooms, a full bath, a large storage area, and a bonus area at the top of the stairs-ideal for reading, homework, or a casual hangout-with laundry neatly tucked behind folding doors. The third floor unfolds into two additional bedrooms and a full bath, creating a private retreat set apart from the main living spaces. The finished lower level expands the living space further with a tiled recreation area, half bath, and large laundry area-perfect for movie nights, play, or entertaining. Outside, enjoy a private deck, patio, and garden space, along with a level yard, detached one-car garage, and ample off-street parking. A warm, flexible home designed for everyday living, connection, and lasting memories
Accepting backups
$579,900
40 Bellevue Road, New Haven, CT 06511
6beds
2,801sqft
Est.:
Single Family Residence
Built in 1939
5,662.8 Square Feet Lot
$601,900 Zestimate®
$207/sqft
$-- HOA
What's special
Private deckDetached one-car garageAmple off-street parkingGarden spaceFirst-floor bedroom suiteLarge laundry areaLarge eat-in kitchen
- 8 days |
- 2,192 |
- 57 |
Zillow last checked: 8 hours ago
Listing updated: 20 hours ago
Listed by:
Jeff Wright & Team,
Michael Wright (203)258-8363,
RE/MAX Right Choice 203-268-1118
Source: Smart MLS,MLS#: 24148133
Facts & features
Interior
Bedrooms & bathrooms
- Bedrooms: 6
- Bathrooms: 5
- Full bathrooms: 3
- 1/2 bathrooms: 2
Primary bedroom
- Features: Hardwood Floor
- Level: Upper
Bedroom
- Features: Bedroom Suite, Full Bath, Hardwood Floor
- Level: Main
Bedroom
- Features: Bookcases, Built-in Features, Wall/Wall Carpet, Hardwood Floor
- Level: Upper
Bedroom
- Features: Ceiling Fan(s), Walk-In Closet(s), Hardwood Floor
- Level: Upper
Bedroom
- Features: Vinyl Floor
- Level: Other
Bedroom
- Features: Hardwood Floor
- Level: Other
Den
- Features: Half Bath, Hardwood Floor
- Level: Main
Dining room
- Features: Hardwood Floor
- Level: Main
Kitchen
- Features: Built-in Features, Granite Counters, Dining Area, Pantry, Tile Floor
- Level: Main
Living room
- Features: Fireplace, Hardwood Floor
- Level: Main
Other
- Features: Laundry Hookup, Hardwood Floor
- Level: Upper
Heating
- Hot Water, Radiator, Steam, Zoned, Natural Gas
Cooling
- Ductless
Appliances
- Included: Gas Range, Microwave, Refrigerator, Dishwasher, Washer, Dryer, Gas Water Heater, Electric Water Heater, Water Heater
- Laundry: Lower Level, Upper Level
Features
- Entrance Foyer, Wired for Sound
- Basement: Full,Storage Space,Partially Finished
- Attic: Finished,Walk-up
- Number of fireplaces: 1
Interior area
- Total structure area: 2,801
- Total interior livable area: 2,801 sqft
- Finished area above ground: 2,801
Video & virtual tour
Property
Parking
- Total spaces: 1
- Parking features: Detached
- Garage spaces: 1
Accessibility
- Accessibility features: Bath Grab Bars
Features
- Patio & porch: Deck
- Exterior features: Rain Gutters, Garden
- Fencing: Wood,Partial,Chain Link
Lot
- Size: 5,662.8 Square Feet
- Features: Level
Details
- Parcel number: 1256355
- Zoning: RS2
Construction
Type & style
- Home type: SingleFamily
- Architectural style: Colonial
- Property subtype: Single Family Residence
Materials
- Vinyl Siding
- Foundation: Brick/Mortar, Concrete Perimeter
- Roof: Asphalt
Condition
- New construction: No
- Year built: 1939
Utilities & green energy
- Sewer: Public Sewer
- Water: Public
Community & HOA
Community
- Features: Basketball Court, Health Club, Library, Medical Facilities, Park, Playground, Private School(s), Shopping/Mall
- Subdivision: Westville
HOA
- Has HOA: No
Location
- Region: New Haven
Financial & listing details
- Price per square foot: $207/sqft
- Tax assessed value: $239,120
- Annual tax amount: $9,421
- Date on market: 1/9/2026
Estimated market value
$601,900
$572,000 - $632,000
$4,533/mo
Price history
Price history
| Date | Event | Price |
|---|---|---|
| 1/9/2026 | Listed for sale | $579,900-2.5%$207/sqft |
Source: | ||
| 11/16/2025 | Listing removed | $595,000$212/sqft |
Source: | ||
| 10/7/2025 | Price change | $595,000-2.5%$212/sqft |
Source: | ||
| 8/6/2025 | Price change | $610,000-4.7%$218/sqft |
Source: | ||
| 6/27/2025 | Price change | $640,000-1.5%$228/sqft |
Source: | ||
Public tax history
Public tax history
| Year | Property taxes | Tax assessment |
|---|---|---|
| 2025 | $9,421 +2.3% | $239,120 |
| 2024 | $9,206 +3.5% | $239,120 |
| 2023 | $8,895 -6.4% | $239,120 |
Find assessor info on the county website
BuyAbility℠ payment
Est. payment
$3,974/mo
Principal & interest
$2742
Property taxes
$1029
Home insurance
$203
Climate risks
Neighborhood: Beaver Hills
Nearby schools
GreatSchools rating
- 4/10Beecher SchoolGrades: PK-8Distance: 0.4 mi
- 1/10James Hillhouse High SchoolGrades: 9-12Distance: 0.4 mi
Schools provided by the listing agent
- Elementary: Beecher
- High: James Hillhouse
Source: Smart MLS. This data may not be complete. We recommend contacting the local school district to confirm school assignments for this home.
- Loading
