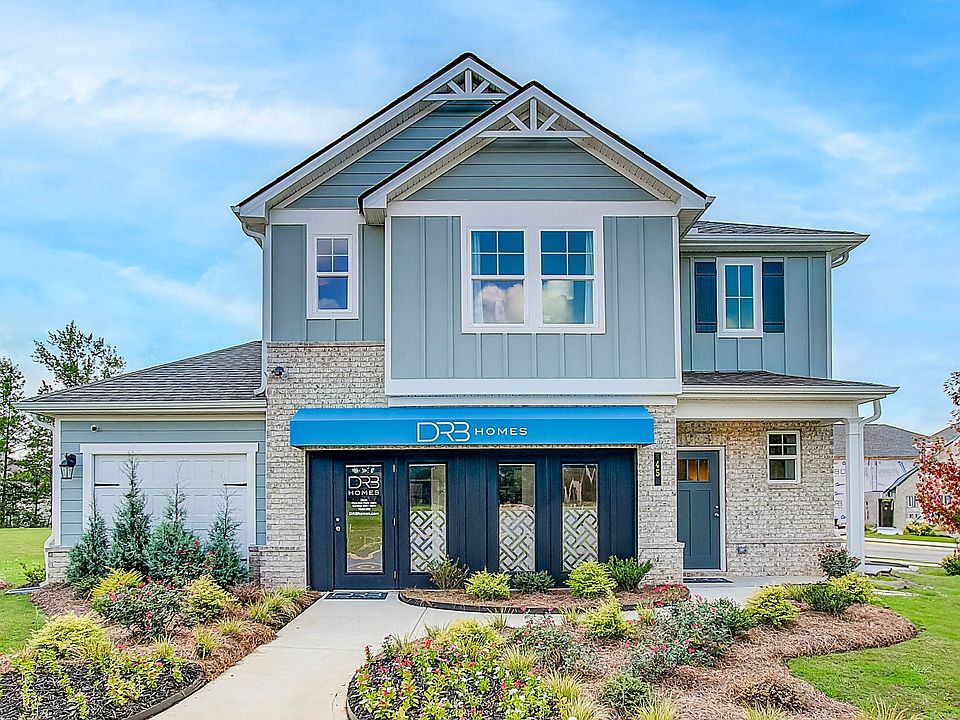Experience the exceptional Everest III floor plan in the DRB Homes neighborhood of Westminster. This stunning home features 5 spacious bedrooms, 3 full bathrooms, and a 2-car garage. Enjoy a generous primary suite with a sitting room and luxurious bath, along with a private guest suite ideal for a home office or quiet library. The open concept kitchen, complete with quartz countertops, overlooks the inviting breakfast area and family room, perfect for entertaining. Flexible living spaces are enhanced by coffered ceilings in the bright dining area. Located in the welcoming community of Covington, just 30 minutes from downtown Atlanta, residents benefit from resort-style amenities, including a pool, cabana, and playground, along with convenient access to shopping and dining. Don't miss out on this remarkable opportunity on *LOT 270*! Please note: If the buyer is represented by a broker/agent, DRB REQUIRES the buyer's broker/agent to be present during the initial meeting with DRB's sales personnel to ensure proper representation.
Active
$424,993
40 Begonia Ct, Covington, GA 30016
5beds
--sqft
Single Family Residence
Built in 2024
-- sqft lot
$425,100 Zestimate®
$--/sqft
$54/mo HOA
What's special
Family roomQuartz countertopsFlexible living spacesLuxurious bathOpen concept kitchenCoffered ceilingsInviting breakfast area
- 59 days
- on Zillow |
- 40 |
- 4 |
Zillow last checked: 7 hours ago
Listing updated: June 04, 2025 at 10:06pm
Listed by:
Jason Orr 470-984-4716,
DRB Group Georgia LLC,
Marilyn Parks 678-328-7693,
DRB Group Georgia LLC
Source: GAMLS,MLS#: 10503641
Travel times
Schedule tour
Select your preferred tour type — either in-person or real-time video tour — then discuss available options with the builder representative you're connected with.
Select a date
Facts & features
Interior
Bedrooms & bathrooms
- Bedrooms: 5
- Bathrooms: 3
- Full bathrooms: 3
- Main level bathrooms: 1
- Main level bedrooms: 1
Rooms
- Room types: Foyer, Laundry, Other
Kitchen
- Features: Breakfast Area, Breakfast Bar, Kitchen Island, Pantry, Walk-in Pantry
Heating
- Central
Cooling
- Central Air
Appliances
- Included: Dishwasher, Disposal, Electric Water Heater, Microwave, Refrigerator
- Laundry: Upper Level
Features
- Double Vanity, High Ceilings, Tray Ceiling(s), Vaulted Ceiling(s), Walk-In Closet(s)
- Flooring: Carpet, Other
- Windows: Double Pane Windows
- Basement: None
- Attic: Pull Down Stairs
- Number of fireplaces: 1
- Fireplace features: Family Room
- Common walls with other units/homes: No Common Walls
Interior area
- Total structure area: 0
- Finished area above ground: 0
- Finished area below ground: 0
Video & virtual tour
Property
Parking
- Total spaces: 2
- Parking features: Attached, Garage, Garage Door Opener
- Has attached garage: Yes
Features
- Levels: Two
- Stories: 2
- Patio & porch: Patio
- Exterior features: Other
- Waterfront features: No Dock Or Boathouse
- Body of water: None
Lot
- Features: Level
Details
- Parcel number: 0014C00000233000
Construction
Type & style
- Home type: SingleFamily
- Architectural style: Craftsman,Traditional
- Property subtype: Single Family Residence
Materials
- Other
- Foundation: Slab
- Roof: Composition
Condition
- New Construction
- New construction: Yes
- Year built: 2024
Details
- Builder name: DRB Homes
Utilities & green energy
- Electric: 220 Volts
- Sewer: Public Sewer
- Water: Public
- Utilities for property: Cable Available, Electricity Available, High Speed Internet, Natural Gas Available, Phone Available, Sewer Available, Underground Utilities, Water Available
Community & HOA
Community
- Features: Playground, Pool, Sidewalks, Street Lights
- Security: Smoke Detector(s)
- Subdivision: Westminster
HOA
- Has HOA: Yes
- Services included: Swimming
- HOA fee: $650 annually
Location
- Region: Covington
Financial & listing details
- Date on market: 4/18/2025
- Listing agreement: Exclusive Right To Sell
- Electric utility on property: Yes
About the community
PoolPlayground
Welcome to Westminster, where modern new home living meets Southern charm in Covington, GA. Be sure to stop by and check out the 2024 Obie award winning model, The Millhaven Plan! Our beautiful community offers the perfect blend of style and functionality, with open concept designs and spacious kitchens featuring large islands that are the perfect setting for entertaining guests. Discover the perfect balance of comfort and luxury with our two-story house designs, ranging from 4-5 bedrooms and 2000-3100 sq ft, providing ample space for you and your family to relax and enjoy life to the fullest. Our large primary suite and luxurious baths are designed for peace and tranquility as you recharge after a long day. Discover the ultimate resort-style living experience at Westminster, where you can enjoy amazing amenities that include a sparkling pool, a shaded cabana, and a fun-filled playground for the little ones. Experience the ultimate in convenience with our prime location, just a stone's throw away from Conyers, downtown Covington, shopping, dining, and Interstate 20. Whether you are commuting to work or enjoying a night out on the town, everything you need is just minutes away from your doorstep. Visit Westminster today and find your dream home!
Source: DRB Homes

