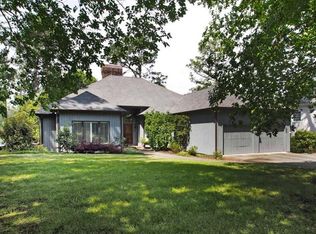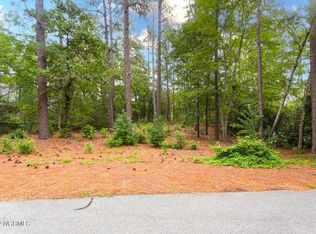Sold for $1,100,000
$1,100,000
40 Beckett Ridge, Pinehurst, NC 28374
4beds
3,938sqft
Single Family Residence
Built in 1987
0.6 Acres Lot
$1,108,600 Zestimate®
$279/sqft
$3,652 Estimated rent
Home value
$1,108,600
$1.04M - $1.18M
$3,652/mo
Zestimate® history
Loading...
Owner options
Explore your selling options
What's special
Located on a large pond in prestigious Fairwoods on 7 this home was worth the wait! Great location near No 7 Clubhouse with long vistas of water and fairways. Water views from every room, plus expansive Carolina room across the back of home overlooking the water and golf course. Over 3900 square feet living area plus additional 645 feet unfinished space in lower level. Main level boasts soaring ceilings, large rooms, office, guest suite and primary bedroom - also overlooking the water. Kitchen has island, breakfast area and access to the Carolina room and screened porch. The lower level has a large gathering area with walk-out covered patio, two additional bedrooms plus large storage room and separate storage area. Fairwoods on 7 is a Community of custom-designed homes built around Rees Jones' Pinehurst No.7 course and borders on the Pinehurst No 4 course and the Donald Ross storied No. 2, home to U.S. Opens. Residents can drive their golf carts to the first tee of Pinehurst Courses 1-5, Pinehurst Country Club's varied amenities and the charming Village of Pinehurst, a National Historic Landmark.Pinehurst CC Signature membership available for transfer with Byer to pay prevailing fees.
Zillow last checked: 8 hours ago
Listing updated: May 22, 2025 at 04:14pm
Listed by:
Lin Hutaff 910-528-6427,
Lin Hutaff's Pinehurst Realty Group
Bought with:
Lin Hutaff, 258431
Lin Hutaff's Pinehurst Realty Group
Source: Hive MLS,MLS#: 100495748 Originating MLS: Mid Carolina Regional MLS
Originating MLS: Mid Carolina Regional MLS
Facts & features
Interior
Bedrooms & bathrooms
- Bedrooms: 4
- Bathrooms: 4
- Full bathrooms: 3
- 1/2 bathrooms: 1
Primary bedroom
- Level: First
- Dimensions: 19.17 x 14
Bedroom 2
- Level: First
- Dimensions: 15.17 x 12
Bedroom 3
- Level: Basement
- Dimensions: 16.5 x 12
Bedroom 4
- Level: Basement
- Dimensions: 15 x 16.33
Breakfast nook
- Dimensions: 10 x 8
Dining room
- Level: First
- Dimensions: 12 x 14
Kitchen
- Dimensions: 12 x 13
Laundry
- Level: First
- Dimensions: 6 x 12
Living room
- Level: First
- Dimensions: 25.5 x 18
Office
- Level: First
- Dimensions: 16.42 x 12
Other
- Description: Carolina Room
- Level: First
- Dimensions: 26.58 x 12
Other
- Description: Garage
- Level: First
- Dimensions: 23 x 22
Other
- Description: Screened porch
- Level: First
- Dimensions: 6 x 12
Other
- Description: Golf cart storage
- Level: First
- Dimensions: 12 x 7
Other
- Description: Gathering Room
- Level: Basement
- Dimensions: 25.5 x 18.25
Heating
- Heat Pump, Electric
Cooling
- Central Air, Heat Pump
Appliances
- Laundry: Laundry Room
Features
- Master Downstairs, Walk-in Closet(s), Vaulted Ceiling(s), High Ceilings, Entrance Foyer, Solid Surface, Kitchen Island, Ceiling Fan(s), Walk-in Shower, Basement, Gas Log, Walk-In Closet(s)
- Has fireplace: Yes
- Fireplace features: Gas Log
Interior area
- Total structure area: 3,938
- Total interior livable area: 3,938 sqft
Property
Parking
- Total spaces: 2
- Parking features: Garage Faces Front, Gravel, Off Street
Features
- Levels: Two
- Stories: 2
- Patio & porch: Covered, Deck, Screened
- Fencing: Wood
Lot
- Size: 0.60 Acres
- Dimensions: 155.59 x 210.83 x 88.35 x 63 x 20 x 48
- Features: Cul-De-Sac, Pond on Lot, See Remarks
Details
- Parcel number: 00025489
- Zoning: R30
- Special conditions: Standard
Construction
Type & style
- Home type: SingleFamily
- Property subtype: Single Family Residence
Materials
- Wood Siding
- Foundation: See Remarks
- Roof: Composition
Condition
- New construction: No
- Year built: 1987
Utilities & green energy
- Sewer: Public Sewer
- Water: Public
- Utilities for property: Sewer Available, Water Available
Community & neighborhood
Location
- Region: Pinehurst
- Subdivision: Fairwoods on 7
HOA & financial
HOA
- Has HOA: Yes
- HOA fee: $1,600 monthly
- Amenities included: Gated, Maintenance Roads
- Association name: Fairwoods on 7 HOA
Other
Other facts
- Listing agreement: Exclusive Right To Sell
- Listing terms: Cash,Conventional,VA Loan
Price history
| Date | Event | Price |
|---|---|---|
| 5/22/2025 | Sold | $1,100,000-21.4%$279/sqft |
Source: | ||
| 4/18/2025 | Pending sale | $1,400,000$356/sqft |
Source: | ||
| 3/21/2025 | Listed for sale | $1,400,000$356/sqft |
Source: | ||
Public tax history
| Year | Property taxes | Tax assessment |
|---|---|---|
| 2024 | $5,293 -4.2% | $924,570 |
| 2023 | $5,524 +1.9% | $924,570 +12.1% |
| 2022 | $5,421 -3.5% | $824,570 +27% |
Find assessor info on the county website
Neighborhood: 28374
Nearby schools
GreatSchools rating
- 4/10Southern Pines Elementary SchoolGrades: PK-5Distance: 1.7 mi
- 6/10Southern Middle SchoolGrades: 6-8Distance: 2.4 mi
- 5/10Pinecrest High SchoolGrades: 9-12Distance: 0.5 mi
Schools provided by the listing agent
- Elementary: Southern Pines Elementary
- Middle: Southern Pines Middle School
- High: Pinecrest High
Source: Hive MLS. This data may not be complete. We recommend contacting the local school district to confirm school assignments for this home.

Get pre-qualified for a loan
At Zillow Home Loans, we can pre-qualify you in as little as 5 minutes with no impact to your credit score.An equal housing lender. NMLS #10287.

