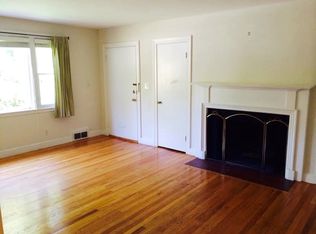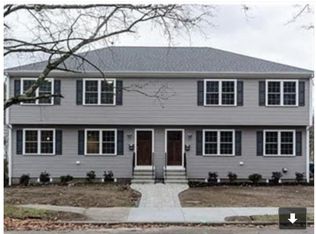Beautiful 6 year old townhouse in the heart of Newton Highlands! Open and spacious main living level is perfect for entertaining yet specifically built areas allow for function and purpose. A generously sized master suite include a large walk in closet and master bath with dual vanities and stand up glass shower. Laundry on bedroom level, excellent closet spaces in all bedrooms and tons of additional storage help make this unit perfect for those with a lot of stuff! Large 2+ car driveway, 2 zones of central heat/air, in unit security system and Energy Rated 5+ Star construction are additional features that make this stand out above the rest! Around the corner from Whole Foods and Cold Springs Park. Very close to Newton Highlands and Newton Center shopping, public transportation, restaurants and more!
This property is off market, which means it's not currently listed for sale or rent on Zillow. This may be different from what's available on other websites or public sources.

