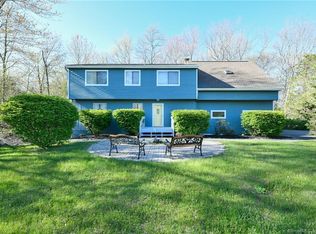HIGHEST & BEST OFFERS IN BY SUNDAY AT 10 AM PLEASE.... Country Colonial in move in condition located on acre+ lot at end of a cul-de-sac. White cabinets & granite counters in kitchen with breakfast bar offering an eating area, complemented by Silestone Quartz counter tops. Open floor of kitchen to main level family room with vaulted ceiling, gas fireplace and sliding glass doors to 2 level deck. Spacious living room/play room adjacent to formal dining room, finished lower level rec room/home office with additional 400 sq ft of living space. This is the only room heated by electric heat. 2 zone oil hot water baseboard in main house. Private level yard located on Cheshire side of town minutes to I84 & the Merritt. 10X12 storage shed, 2 car garage with plenty of storage and shelving. Several special features- set up for pool in yard, wired for generator back up, versatile floor plan. Truly a remarkable home in a perfect setting & great for entertaining- we can close fast & you can be in by Thanksgiving!
This property is off market, which means it's not currently listed for sale or rent on Zillow. This may be different from what's available on other websites or public sources.
