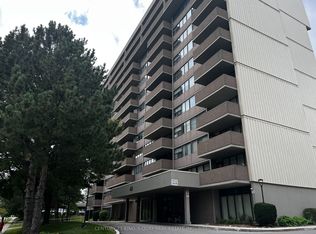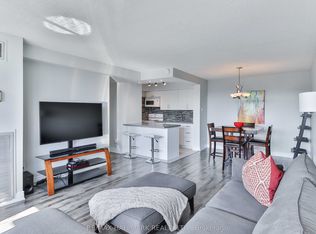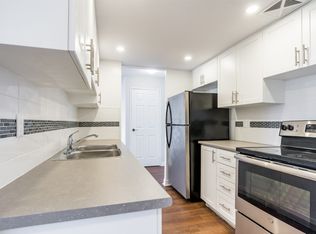Sold for $425,000 on 03/20/25
C$425,000
40 Bay Mills Blvd #301, Toronto, ON M1T 3P5
1beds
645sqft
Condo/Apt Unit, Residential, Condominium
Built in ----
-- sqft lot
$-- Zestimate®
C$659/sqft
$-- Estimated rent
Home value
Not available
Estimated sales range
Not available
Not available
Loading...
Owner options
Explore your selling options
What's special
Opportunity Knocks! Sun-Filled, Spacious 1 Bedroom Condo Unit In The Established Agincourt Area in East Toronto! Functional Open Concept Layout Features A Designated Dining Area And A Spacious Living Area With Laminate Flooring And Walk-Out To A Large Tranquil Balcony. Galley Kitchen With A Lot Of Cupboard And Storage Space. Generously Sized Primary Bedroom With A Large Sunny Window And Huge Custom Build Closet. In-Suite Laundry, Lots Of Storage Space And 4 PC Bathroom. Living Area And Foyer Are Freshly Painted. The Well-Maintained, Highly Sought-After Building Offers Ample Visitor Parking, Gym, Sauna, Meeting room. Located In A Prime Area Just Steps From TTC, Agincourt GO Train, Kennedy Subway, Scarborough Town Centre, Shopping, Restaurants, Parks, Schools. Proximity To The Hospitals, Community Centers. 1 Underground Parking. In-Suite Laundry And Storage. Low Maintenance Fees Include: Rogers Cable, Heat, Hydro, Water & Central Air Conditioning.
Zillow last checked: 8 hours ago
Listing updated: August 20, 2025 at 12:16pm
Listed by:
Valeria Zhibareva, Salesperson,
RE/MAX REALTY ENTERPRISES INC
Source: ITSO,MLS®#: 40686502Originating MLS®#: Cornerstone Association of REALTORS®
Facts & features
Interior
Bedrooms & bathrooms
- Bedrooms: 1
- Bathrooms: 1
- Full bathrooms: 1
- Main level bathrooms: 1
- Main level bedrooms: 1
Other
- Level: Main
Bathroom
- Features: 4-Piece
- Level: Main
Dining room
- Level: Main
Kitchen
- Level: Main
Laundry
- Level: Main
Living room
- Level: Main
Heating
- Forced Air, Natural Gas
Cooling
- Central Air
Appliances
- Included: Dryer, Range Hood, Refrigerator, Stove, Washer
- Laundry: In-Suite
Features
- None
- Windows: Window Coverings
- Has fireplace: No
Interior area
- Total structure area: 645
- Total interior livable area: 645 sqft
- Finished area above ground: 645
Property
Parking
- Total spaces: 1
- Parking features: Exclusive, No Driveway Parking
- Garage spaces: 1
- Details: Assigned Space: 101
Features
- Patio & porch: Open
- Frontage type: West
Lot
- Features: Urban, Hospital, Library, Place of Worship, Public Transit, Rec./Community Centre, Schools
Details
- Parcel number: 114030010
- Zoning: Res
Construction
Type & style
- Home type: Condo
- Architectural style: 1 Storey/Apt
- Property subtype: Condo/Apt Unit, Residential, Condominium
- Attached to another structure: Yes
Materials
- Block
- Roof: Asphalt Shing
Condition
- 31-50 Years
- New construction: No
Utilities & green energy
- Sewer: Sewer (Municipal)
- Water: Municipal
Community & neighborhood
Location
- Region: Toronto
HOA & financial
HOA
- Has HOA: Yes
- HOA fee: C$609 monthly
- Amenities included: BBQs Permitted, Party Room, Sauna, Parking
Price history
| Date | Event | Price |
|---|---|---|
| 3/20/2025 | Sold | C$425,000+1.7%C$659/sqft |
Source: ITSO #40686502 | ||
| 12/24/2024 | Listed for sale | C$418,000C$648/sqft |
Source: | ||
Public tax history
Tax history is unavailable.
Neighborhood: Tam O'Shanter-Sullivan
Nearby schools
GreatSchools rating
No schools nearby
We couldn't find any schools near this home.


