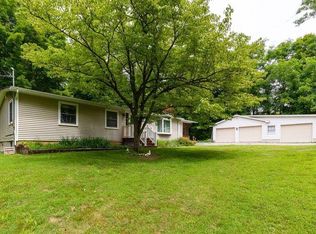Live everyday like you're on a relaxing vacation in this European-style stone getaway. Meticulously maintained and turnkey to every detail, it's surrounded in lush gardens with meandering stone-lined paths that take you on a leisurely walk to a sparkling pool and vine covered pergola inviting you to stay awhile. Inside, every room feels like a private retreat. The heart-of-the-house living/dining room has a stone fireplace with French doors opening to the bluestone sitting terrace with a soothing fountain. An intimate study with wood burning stove steps down to the designer kitchen with top-of-the-line appliances and opening out to the terrace. Upstairs, there's a home office at the top of the landing; bedroom with custom cabinetry; a master suite with stone fireplace, spa-quality bath, separate fitted-dressing room and a sitting balcony with a private staircase to the gardens. The lower level has an entry from the second driveway, a mudroom with storage, and a separate laundry room. For the gardener, there's a delightful stone potting shed tucked in the gardens (or it's the perfect artist's studio); and for your guests or extended family, there's a stone guest house with a convenience kitchen. Magical at every turn and move-in ready to every detail, this private getaway is moments from Rhinebeck, Red Hook, Bard and two hours to NYC.
This property is off market, which means it's not currently listed for sale or rent on Zillow. This may be different from what's available on other websites or public sources.
