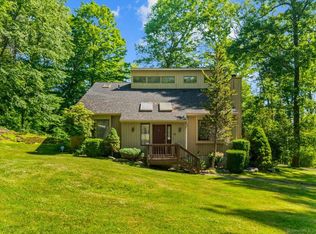TURN-KEY, SPACIOUS HOME-JUST LISTED You'll be impressed when your drive up to this Striking Property. Attractively Landscaped with Great Curb Appeal Living room with Fireplace & Hardwood Floor. Dining Area with Hardwood Floor & Sliders to Two-Tiered Deck overlooking Level Backyard for Play. Fresh New Carpet throughout Bedrooms & Lower Level Family Room with Fireplace. Spacious, Eat-In Kitchen with Stainless Appliances. Spacious Laundry Room with Walkout to Backyard. This house sparkles CENTRAL AIR, TOO Easy commute to I-84 Exit 6 and Danbury Hospital.
This property is off market, which means it's not currently listed for sale or rent on Zillow. This may be different from what's available on other websites or public sources.
