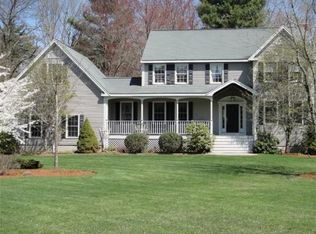Sold for $699,000
$699,000
40 Barnes Hill Rd, Berlin, MA 01503
4beds
1,631sqft
Single Family Residence
Built in 1948
0.48 Acres Lot
$689,300 Zestimate®
$429/sqft
$3,192 Estimated rent
Home value
$689,300
$655,000 - $724,000
$3,192/mo
Zestimate® history
Loading...
Owner options
Explore your selling options
What's special
Welcome to 40 Barnes Hill Rd, Berlin, MA – where modern elegance meets classic charm in this completely renovated ranch home. This tastefully upgraded residence offers the perfect blend of comfort and style. Step inside to discover an open-concept living space flooded with natural light, highlighting the meticulous attention to detail throughout. The newly renovated kitchen boasts sleek Quartz countertops, stainless steel appliances, ample cabinet space, and a coffee bar. The upgrades extend beyond the kitchen, with new hardwood flooring, energy-efficient windows, an updated electrical system, two brand-new bathrooms, recessed lighting, a new HVAC system, and much more. The exterior is equally impressive, with manicured landscaping, new vinyl siding, and a private backyard oasis. Conveniently located in the heart of Berlin and positioned on the corner of a serene cul-de-sac, surrounded by scenic wooded farmlands and in close proximity to the Wachusett reservoir. Don't miss out!
Zillow last checked: 8 hours ago
Listing updated: April 13, 2024 at 06:40am
Listed by:
Kassia Silva 508-733-1626,
REMAX Executive Realty 508-480-8400
Bought with:
Greg Richard
Realty Executives Boston West
Source: MLS PIN,MLS#: 73196341
Facts & features
Interior
Bedrooms & bathrooms
- Bedrooms: 4
- Bathrooms: 2
- Full bathrooms: 2
- Main level bedrooms: 1
Primary bedroom
- Features: Bathroom - Full, Closet, Flooring - Hardwood, Recessed Lighting
- Level: Main,First
- Area: 184.18
- Dimensions: 14.83 x 12.42
Bedroom 2
- Features: Cedar Closet(s), Flooring - Hardwood, Recessed Lighting
- Level: First
- Area: 21971
- Dimensions: 173 x 127
Bedroom 3
- Features: Closet, Flooring - Hardwood, Recessed Lighting
- Level: First
- Area: 159.46
- Dimensions: 10.75 x 14.83
Bedroom 4
- Features: Closet, Flooring - Hardwood, Recessed Lighting
- Level: First
- Area: 80.21
- Dimensions: 9.17 x 8.75
Primary bathroom
- Features: Yes
Bathroom 1
- Features: Bathroom - Full, Bathroom - Double Vanity/Sink, Bathroom - Tiled With Shower Stall, Closet - Linen, Recessed Lighting
- Level: First
- Area: 68.98
- Dimensions: 10.75 x 6.42
Bathroom 2
- Features: Bathroom - Full, Bathroom - Tiled With Shower Stall, Recessed Lighting
- Level: First
- Area: 45.83
- Dimensions: 9.17 x 5
Kitchen
- Features: Flooring - Hardwood, Dining Area, Pantry, Countertops - Stone/Granite/Solid, Kitchen Island, Attic Access, Cabinets - Upgraded, Open Floorplan, Recessed Lighting
- Level: First
- Area: 285
- Dimensions: 15 x 19
Living room
- Features: Flooring - Hardwood, Window(s) - Picture, Open Floorplan, Recessed Lighting, Crown Molding
- Level: Main,First
- Area: 320
- Dimensions: 20 x 16
Heating
- Central, Electric
Cooling
- Central Air
Appliances
- Included: Electric Water Heater, Range, Dishwasher, Microwave, Refrigerator
- Laundry: In Basement, Electric Dryer Hookup, Washer Hookup
Features
- Flooring: Tile, Hardwood
- Windows: Insulated Windows, Storm Window(s)
- Basement: Full,Bulkhead,Sump Pump,Concrete,Unfinished
- Has fireplace: No
Interior area
- Total structure area: 1,631
- Total interior livable area: 1,631 sqft
Property
Parking
- Total spaces: 5
- Parking features: Off Street
- Uncovered spaces: 5
Features
- Patio & porch: Porch
- Exterior features: Porch, Pool - Above Ground, Storage
- Has private pool: Yes
- Pool features: Above Ground
Lot
- Size: 0.48 Acres
- Features: Corner Lot, Wooded
Details
- Parcel number: M:0141 B:0037 L:00000,1465897
- Zoning: 1010
Construction
Type & style
- Home type: SingleFamily
- Architectural style: Ranch
- Property subtype: Single Family Residence
Materials
- Frame
- Foundation: Block
- Roof: Shingle
Condition
- Year built: 1948
Utilities & green energy
- Electric: 200+ Amp Service
- Sewer: Private Sewer
- Water: Private
- Utilities for property: for Electric Range, for Electric Oven, for Electric Dryer, Washer Hookup
Green energy
- Energy efficient items: Thermostat
Community & neighborhood
Community
- Community features: Pool, Walk/Jog Trails, Stable(s), Conservation Area, Public School
Location
- Region: Berlin
Other
Other facts
- Road surface type: Paved
Price history
| Date | Event | Price |
|---|---|---|
| 4/12/2024 | Sold | $699,000$429/sqft |
Source: MLS PIN #73196341 Report a problem | ||
| 2/20/2024 | Contingent | $699,000$429/sqft |
Source: MLS PIN #73196341 Report a problem | ||
| 1/24/2024 | Listed for sale | $699,000+129.2%$429/sqft |
Source: MLS PIN #73196341 Report a problem | ||
| 1/30/2023 | Sold | $305,000+164.1%$187/sqft |
Source: MLS PIN #73045561 Report a problem | ||
| 2/27/1991 | Sold | $115,500$71/sqft |
Source: Public Record Report a problem | ||
Public tax history
| Year | Property taxes | Tax assessment |
|---|---|---|
| 2025 | $7,827 +46.7% | $551,600 +31.8% |
| 2024 | $5,335 +5.5% | $418,400 +14.5% |
| 2023 | $5,056 +14% | $365,300 +28.7% |
Find assessor info on the county website
Neighborhood: 01503
Nearby schools
GreatSchools rating
- 8/10Berlin Memorial SchoolGrades: PK-5Distance: 1.4 mi
- 8/10Tahanto Regional High SchoolGrades: 6-12Distance: 3 mi
Schools provided by the listing agent
- Elementary: Berlin Memorial
- Middle: Tahanto Middle
- High: Tahanto High
Source: MLS PIN. This data may not be complete. We recommend contacting the local school district to confirm school assignments for this home.
Get a cash offer in 3 minutes
Find out how much your home could sell for in as little as 3 minutes with a no-obligation cash offer.
Estimated market value$689,300
Get a cash offer in 3 minutes
Find out how much your home could sell for in as little as 3 minutes with a no-obligation cash offer.
Estimated market value
$689,300
