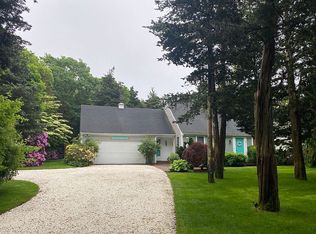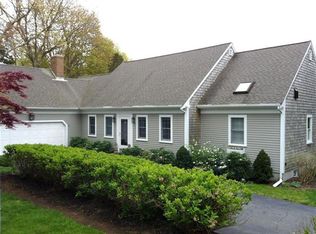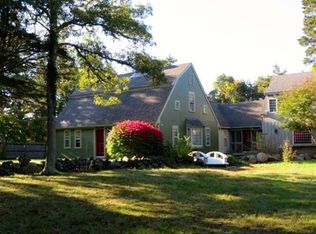Sold for $1,070,000
$1,070,000
40 Barley Neck Road, Orleans, MA 02653
3beds
3,191sqft
Single Family Residence
Built in 1986
0.94 Acres Lot
$1,444,000 Zestimate®
$335/sqft
$3,791 Estimated rent
Home value
$1,444,000
$1.30M - $1.62M
$3,791/mo
Zestimate® history
Loading...
Owner options
Explore your selling options
What's special
EAST ORLEANS - BACK ON MARKET READY FOR SUMMER! Modern Cape style 3B / 3BA home set back on private .94 acre lot. Less than .2 miles to Meeting House Pond - town launch w/ dock, moorings & access to open water. HUGE great room with fresh paint and refinished wide plank yellow pine flooring opens to large deck overlooking secluded backyard with mature perennial gardens. First floor includes bed & full bath with private entrance. The 2nd floor includes 2 bedrooms with refinished wide plank wood flooring & fresh paint. Primary bedroom with walls of closet space & walk-in storage. 3rd bedroom with lovely view of backyard & 2 double closets. Shared walk-thru bath, skylight, jacuzzi tub & shower. Professionally renovated lower level. includes living area, office space, full bath and walkout. Additional features: Professionally updated kitchen & baths, new carpeting, wood floors refinished, fresh paint throughout, fireplace, whole house generator, Ansel Adams style darkroom, 2 car garage & plenty of parking. Nauset Beach is less than a 5 minute drive away. Restaurants & shopping close by. Title V approved. New double walled oil tank installed. Buyer's agent verify information.
Zillow last checked: 8 hours ago
Listing updated: September 20, 2024 at 09:27pm
Listed by:
Denise E Delaney 413-387-8105,
Kinlin Grover Compass
Bought with:
Greg Vayneris, 9574051
Today Real Estate
Source: CCIMLS,MLS#: 22203261
Facts & features
Interior
Bedrooms & bathrooms
- Bedrooms: 3
- Bathrooms: 3
- Full bathrooms: 3
- Main level bathrooms: 1
Primary bedroom
- Description: Flooring: Wood
- Features: Walk-In Closet(s), Closet
- Level: Second
- Area: 352
- Dimensions: 22 x 16
Bedroom 2
- Description: Flooring: Wood
- Features: Bedroom 2, Shared Full Bath, Closet
- Level: Second
- Area: 308
- Dimensions: 22 x 14
Bedroom 3
- Description: Flooring: Carpet,Door(s): Other
- Features: Bedroom 3, Shared Full Bath, Closet
- Level: First
- Area: 270
- Dimensions: 18 x 15
Primary bathroom
- Features: Shared Full Bath
Dining room
- Description: Fireplace(s): Wood Burning
- Features: Dining Room
- Area: 270
- Dimensions: 18 x 15
Kitchen
- Description: Flooring: Vinyl,Stove(s): Electric
- Features: Kitchen, Built-in Features
- Level: First
- Area: 132
- Dimensions: 12 x 11
Living room
- Description: Flooring: Wood,Door(s): French
- Features: Living Room, HU Cable TV
- Level: First
- Area: 441
- Dimensions: 21 x 21
Heating
- Hot Water
Cooling
- None
Appliances
- Included: Dishwasher, Refrigerator, Microwave, Electric Water Heater
Features
- Recessed Lighting, Linen Closet, HU Cable TV
- Flooring: Vinyl, Carpet, Tile, Wood
- Doors: Other, French Doors
- Windows: Skylight(s)
- Basement: Finished,Interior Entry,Full
- Number of fireplaces: 1
- Fireplace features: Wood Burning
Interior area
- Total structure area: 3,191
- Total interior livable area: 3,191 sqft
Property
Parking
- Total spaces: 2
- Parking features: Basement
- Attached garage spaces: 2
- Has uncovered spaces: Yes
Accessibility
- Accessibility features: Handicap Access
Features
- Stories: 2
- Exterior features: Private Yard, Garden
- Has spa: Yes
- Spa features: Private
Lot
- Size: 0.94 Acres
- Features: Level
Details
- Parcel number: 361180
- Zoning: R
- Special conditions: Other - See Remarks
Construction
Type & style
- Home type: SingleFamily
- Property subtype: Single Family Residence
Materials
- Shingle Siding
- Foundation: Poured
- Roof: Asphalt, Pitched
Condition
- Actual
- New construction: No
- Year built: 1986
Utilities & green energy
- Sewer: Septic Tank, Private Sewer
Community & neighborhood
Community
- Community features: Basic Cable
Location
- Region: Orleans
Other
Other facts
- Listing terms: Conventional
- Road surface type: Paved
Price history
| Date | Event | Price |
|---|---|---|
| 6/5/2023 | Sold | $1,070,000-10.8%$335/sqft |
Source: | ||
| 4/19/2023 | Pending sale | $1,199,000$376/sqft |
Source: | ||
| 4/3/2023 | Listed for sale | $1,199,000$376/sqft |
Source: | ||
| 1/24/2023 | Listing removed | $1,199,000$376/sqft |
Source: MLS PIN #73003997 Report a problem | ||
| 11/21/2022 | Price change | $1,199,000-7.7%$376/sqft |
Source: | ||
Public tax history
| Year | Property taxes | Tax assessment |
|---|---|---|
| 2025 | $6,898 +0.2% | $1,105,400 +2.9% |
| 2024 | $6,886 +8.5% | $1,074,200 +5.4% |
| 2023 | $6,349 +13.1% | $1,019,100 +42.3% |
Find assessor info on the county website
Neighborhood: 02653
Nearby schools
GreatSchools rating
- 9/10Orleans Elementary SchoolGrades: K-5Distance: 1.7 mi
- 6/10Nauset Regional Middle SchoolGrades: 6-8Distance: 1.5 mi
- 7/10Nauset Regional High SchoolGrades: 9-12Distance: 5.3 mi
Schools provided by the listing agent
- District: Nauset
Source: CCIMLS. This data may not be complete. We recommend contacting the local school district to confirm school assignments for this home.
Get a cash offer in 3 minutes
Find out how much your home could sell for in as little as 3 minutes with a no-obligation cash offer.
Estimated market value$1,444,000
Get a cash offer in 3 minutes
Find out how much your home could sell for in as little as 3 minutes with a no-obligation cash offer.
Estimated market value
$1,444,000


