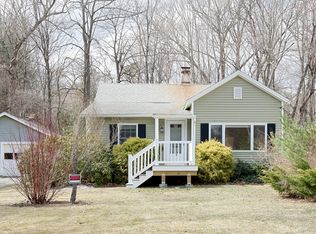Come and see if this home is the one you are looking for - 3 bedroom, 1 bath, 2 story Colonial on dead end road just a short distance to town center & all amenities. Features town water & town sewer, walk out basement, partially fenced back yard, 22x7 enclosed front porch, updated bathroom, and walk up attic. Recent improvements: 2018 chimney repairs & new stainless steel flue cap, 2017 all wood flooring refinished, 2017 freshly paved driveway, 2017 kitchen stove, 2016 Kohler toilet, Dec 2015 HTP hot water storage tank, 2013 new oil tank, & 2003 vinyl replacement windows. Roof shingles are older so priced accordingly.
This property is off market, which means it's not currently listed for sale or rent on Zillow. This may be different from what's available on other websites or public sources.
