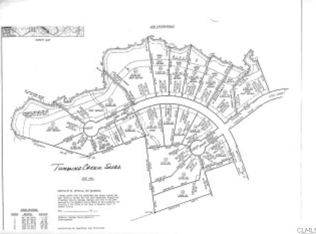Immaculate custom built craftsman style home in desirable Tumbling Creek! This 4 Bedroom, 2 Bath home has many great features including 4 Bedrooms on the main floor. Hardwood Floors through out all living areas, kitchen and all bedrooms! The Great Room has high vaulted ceilings, brick wood burning fireplace with raised hearth, surround sound and more. The kitchen features granite counter tops, a stainless steel farm house sink, island, under counter lighting, tile backsplash and stainless steel appliances. The dining area is open to the kitchen and great room. The large master bedroom has tray ceilings, a spacious walk in master closet, and a sliding barn door leading to the bath which features a double vanity with granite counter tops, a beautiful custom tiled shower with glass doors and dual shower heads, and new plank tile floors. There are 2 additional bedrooms are on the opposite side of the home and are generously sized with ample closet space. The shared bathroom has a double vanity and a large tiled jetted tub/shower. The 4th bedroom is currently used as a bright, sunny office at the front of the home, and a large bonus room upstairs with a closet, so it could also be used as a bedroom if needed. The attic storage has walk-in access off the bonus room, and it offers ample storage for all your belongings! There is a spacious 2 car garage with additional storage. The back deck over looks the huge fenced back yard. There is an alarm system and irrigation system in place as well. This home has so many great features, and is an incredible value. Situated on a cul-de-sac lot just 15 minutes from downtown Athens.
This property is off market, which means it's not currently listed for sale or rent on Zillow. This may be different from what's available on other websites or public sources.
