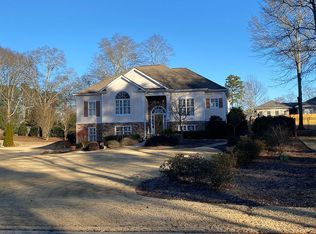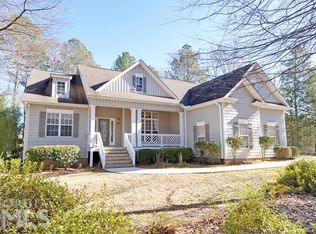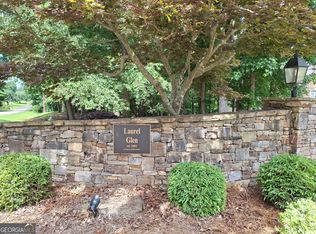Quality built home in the beautiful Laurel Glen subdivision in Hartwell. Curb & gutters, underground utilities with city water, gas & trash pick-up. All mailboxes with gas lights. Beautiful 4 BR 3 BA, 2306 square foot custom built home with spacious open floor plan. This home features vaulted great room with stone, gas fireplace and hardwood floors. Light and bright kitchen/breakfast room, features black appliances with a gas stove, as well as a built in microwave, dishwasher & refrigerator. Quartz counter tops with plenty of counter space & storage. Spacious master suite with vaulted ceiling overlooks private fenced in backyard. Walk-in shower with his and her vanities plus a large walk-in closet. Exterior features include a covered front & back porch plus a new open deck. Side entry 2 car attached garage which leads through the mud room & to the the kitchen area. Mature landscaping with professional irrigation system in the entire yard. Mandatory HOA $150/year covers common entrance areas.
This property is off market, which means it's not currently listed for sale or rent on Zillow. This may be different from what's available on other websites or public sources.



