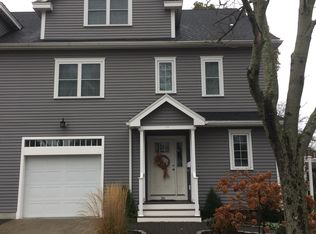True craftsmanship combines history, charm and a modern amenities. Completely and meticulously renovated, this exquisite unit features an inviting floor plan boasting 3 beds, 3 baths, 9.5 ft ceilings and hardwood floors throughout. Open, bright and airy living space flows graciously from kitchen to DR to LR & offers abundant natural light. Elegant custom kitchen with cathedral ceiling, white shaker cabinets, granite counters, large island and gorgeous glass backsplash, along with new GE café appliances. Party's at your house! Stunning MB suite w/ tile shower & large WIC w/ built-ins. 2 other spacious bedrooms with ample closet space. Central air, new windows, security system, spray foam insulation and large basement storage space. Unit also offers a private lower-level suite w/ beautiful kitchenette, full bath and laundry. Featuring a separate entrance, it's a great space with for au pair, man cave or teen suite. The options are endless in the fabulous home.
This property is off market, which means it's not currently listed for sale or rent on Zillow. This may be different from what's available on other websites or public sources.

