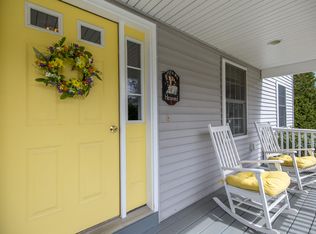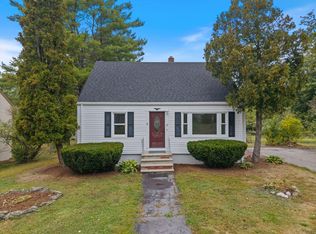Closed
$525,000
40 Avalon Road, Portland, ME 04103
3beds
1,556sqft
Single Family Residence
Built in 1914
8,276.4 Square Feet Lot
$584,200 Zestimate®
$337/sqft
$2,867 Estimated rent
Home value
$584,200
$555,000 - $619,000
$2,867/mo
Zestimate® history
Loading...
Owner options
Explore your selling options
What's special
Introducing 40 Avalon Road, a fabulous property located in a desirable Portland neighborhood. This spacious home boasts 3 bedrooms plus a bonus office area on the second floor. The first floor includes a handy mudroom entry, a center island kitchen with stainless appliances plus a large bay window that floods the space with natural light. Enjoy similar natural light in the dining and living room. The first floor has a great flow for entertaining. The kitchen, mudroom and second floor bedroom addition was added in 1997. A recently updated bath and laundry is also on the first floor. There is room and plumbing stubbed in for another bath on the second floor. Once you step outside to the expansive deck off the kitchen to relax, you'll also enjoy the large lawn area for recreational or gardening options. The detached 2 Car garage is welcome especially in the winter months! The seller has enjoyed this home for over 30 years and is ready to offer it to another owner who can appreciate and enjoy it as much as they have! Call for an appointment to see it today!
Zillow last checked: 8 hours ago
Listing updated: January 03, 2025 at 09:14am
Listed by:
The Flaherty Group
Bought with:
Portside Real Estate Group
Source: Maine Listings,MLS#: 1551584
Facts & features
Interior
Bedrooms & bathrooms
- Bedrooms: 3
- Bathrooms: 1
- Full bathrooms: 1
Primary bedroom
- Features: Closet, Walk-In Closet(s)
- Level: Second
Bedroom 2
- Features: Built-in Features, Closet
- Level: Second
Bedroom 3
- Features: Closet
- Level: Second
Dining room
- Level: First
Kitchen
- Features: Eat-in Kitchen, Kitchen Island
- Level: First
Living room
- Level: First
Office
- Level: Second
Heating
- Baseboard, Hot Water
Cooling
- None
Appliances
- Included: Dishwasher, Electric Range, Refrigerator
Features
- Attic, Bathtub, Shower
- Flooring: Carpet, Laminate, Wood
- Doors: Storm Door(s)
- Basement: Bulkhead,Interior Entry,Full,Sump Pump,Unfinished
- Has fireplace: No
Interior area
- Total structure area: 1,556
- Total interior livable area: 1,556 sqft
- Finished area above ground: 1,556
- Finished area below ground: 0
Property
Parking
- Total spaces: 2
- Parking features: Paved, 1 - 4 Spaces, Garage Door Opener, Detached
- Garage spaces: 2
Features
- Patio & porch: Deck, Porch
Lot
- Size: 8,276 sqft
- Features: Near Shopping, Near Turnpike/Interstate, Near Town, Neighborhood, Suburban, Level
Details
- Additional structures: Shed(s)
- Parcel number: PTLDM294BD011001
- Zoning: R3
- Other equipment: Internet Access Available
Construction
Type & style
- Home type: SingleFamily
- Architectural style: Colonial
- Property subtype: Single Family Residence
Materials
- Wood Frame, Clapboard
- Foundation: Block
- Roof: Fiberglass,Shingle
Condition
- Year built: 1914
Utilities & green energy
- Electric: Circuit Breakers
- Sewer: Public Sewer
- Water: Public
Community & neighborhood
Location
- Region: Portland
Other
Other facts
- Road surface type: Paved
Price history
| Date | Event | Price |
|---|---|---|
| 2/24/2023 | Sold | $525,000+10.5%$337/sqft |
Source: | ||
| 2/21/2023 | Pending sale | $475,000$305/sqft |
Source: | ||
| 2/3/2023 | Contingent | $475,000$305/sqft |
Source: | ||
| 1/28/2023 | Listed for sale | $475,000$305/sqft |
Source: | ||
Public tax history
| Year | Property taxes | Tax assessment |
|---|---|---|
| 2024 | $5,654 | $392,400 |
| 2023 | $5,654 +5.9% | $392,400 |
| 2022 | $5,341 +3.2% | $392,400 +76.8% |
Find assessor info on the county website
Neighborhood: Riverton
Nearby schools
GreatSchools rating
- 3/10Gerald E Talbot Community SchoolGrades: PK-5Distance: 0.6 mi
- 6/10Lincoln Middle SchoolGrades: 6-8Distance: 1 mi
- 5/10Casco Bay High SchoolGrades: 9-12Distance: 0.5 mi
Get pre-qualified for a loan
At Zillow Home Loans, we can pre-qualify you in as little as 5 minutes with no impact to your credit score.An equal housing lender. NMLS #10287.
Sell with ease on Zillow
Get a Zillow Showcase℠ listing at no additional cost and you could sell for —faster.
$584,200
2% more+$11,684
With Zillow Showcase(estimated)$595,884

