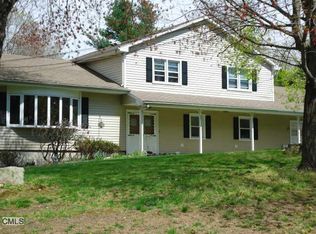Desirable Bright Open Concept 3-BR Ranch with extensive millwork on 1.20 acres in the "Tashua" area is available for immediate occupancy. This updated home includes some very unique finishes with coffered ceilings, crown & wainscoting molding throughout & recently stained HWD flooring. The white kitchen features granite counter tops, tile backsplash & freestanding Island. The Dining Rm w/decorative chandelier is separate from the kitchen yet still open to the living space. Off the Kitchen is the Family Room with woodburning Fireplace, wainscoting and built in surround sound speakers. Adjacent to this is the half Bathroom and convenient main floor laundry. The MBR includes an updated Full Bath w/pedestal sink and walk-in closet. The additional 2 BR's share the remodeled full Bathroom w/wainscoting and tile shower/tub enclosure. Off the back of the house is a fully screened covered porch with views of the wooded rear yard, great for those summer evenings. There is an additional 400SF of living space in the L/L Playroom, 1 room carpeted and a 2nd with laminate floor. Great for office or workout room. Finally there is a deceptively deep 4 car tandem garage. This home is located within walking distance to the award winning Tashua Elementary School and close to Tashua Golf Course and recreation area featuring tennis courts and 1 of the towns 2 public pools. Simply move in condition!
This property is off market, which means it's not currently listed for sale or rent on Zillow. This may be different from what's available on other websites or public sources.

