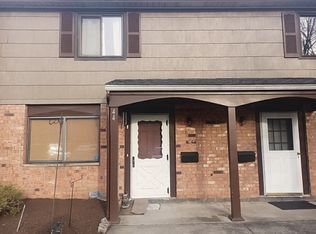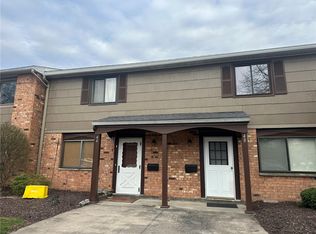Welcome home! This cute 2 bedroom and 1.5 bath condo is waiting for you! You are greeted at the front door by a large living room. The eat in kitchen offers tons of counter space, and a spacious dining area with plenty of room for entertaining. For added convenience you will find a massive 1st floor laundry off the kitchen. Plus a 1st floor half bath! Upstairs you will find 2 spacious bedrooms and a full bath, including a master bedroom with double closet. You will love the added amenities of a public pool and basketball court. All of this is just minutes from everything. Don't miss the chance to make this one yours.
This property is off market, which means it's not currently listed for sale or rent on Zillow. This may be different from what's available on other websites or public sources.

