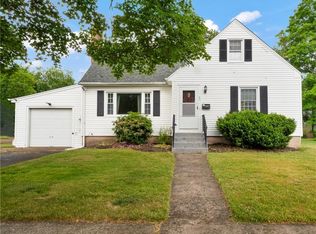Adorable colonial on level corner lot located on a quiet street near the center of Hamden. Walk to all the restaurants and shops along Whitney Avenue as well as the library and post office. What curb appeal! Beautiful tumbled stone paver driveway, vinyl siding, architectural shingles and Thermopane windows. Generous size rooms throughout. Beautiful living room with fireplace, bay window and open access to the lovely dining room which enjoys a large picture window with a view to the private yard. The kitchen can easily handle an island or a table and chairs. The back hall brings you extra storage, half bath and access to the sun porch overlooking the manicured yard. Three large bedrooms and an updated bath complete the second floor. So much sunlight and cross ventilation in this home. Hardwood floors, walk-up attic, newer boiler, oil tank and hot water heater (all completed in 2015 and 2016). The home is wired for a generator hook-up. Would you like to use public transportation, this is just a short walk to the bus stop. Close to highways, New Haven, QU. Come make this house your new home.
This property is off market, which means it's not currently listed for sale or rent on Zillow. This may be different from what's available on other websites or public sources.

