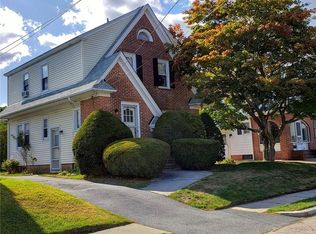Sold for $460,000
$460,000
40 Ausdale Rd, Cranston, RI 02910
3beds
1,248sqft
Single Family Residence
Built in 1920
4,356 Square Feet Lot
$467,700 Zestimate®
$369/sqft
$2,988 Estimated rent
Home value
$467,700
$416,000 - $524,000
$2,988/mo
Zestimate® history
Loading...
Owner options
Explore your selling options
What's special
HIGHEST AND BEST BY FRI, MAY 9TH, 7 PM. WOW! This lovely three-bedroom 1.5 bath Colonial Gambrel is located in one of Cranston's desirable neighborhoods, Forest Hills. Set on a 4,500 SF lot, one detached car garage, and a meticulously maintained home with modern updates, conveniences, and flexible spaces. Inside features 1248 SF, beautiful hardwood floors, updated kitchen with white shaker cabinets, quartz countertops, stainless steel appliances, and a convenient half bath completes the first level. Three bedrooms and closets, a full bath, and attic access from the hallway closet on the second level. The lower level expands the living space, and the unfinished area provides utility space with the heating system and laundry. Upon entering from your driveway, step up to your lovely deck and set a date to host BBQs and entertain your guests, or enjoy your morning/evening coffee in your 3-season room. The location offers access to major shopping centers, highways, and local amenities, as well as the city's best shopping, selection of dining favorites, entertainment, and public transportation in Garden City Center. This home is ready for you to move in, continue old traditions, and create new memories!
Zillow last checked: 8 hours ago
Listing updated: June 16, 2025 at 01:58pm
Listed by:
Addy Sirypannho 401-214-2505,
Siry Realty
Bought with:
Melanie Quirk, REB.0017158
RE/MAX Results
Source: StateWide MLS RI,MLS#: 1381372
Facts & features
Interior
Bedrooms & bathrooms
- Bedrooms: 3
- Bathrooms: 2
- Full bathrooms: 1
- 1/2 bathrooms: 1
Bathroom
- Features: Bath w Tub & Shower
Heating
- Natural Gas, Steam
Cooling
- Central Air
Appliances
- Included: Gas Water Heater, Dishwasher, Microwave, Oven/Range, Refrigerator
Features
- Stairs, Plumbing (Mixed)
- Flooring: Hardwood, Laminate
- Basement: Full,Interior Entry,Partially Finished,Laundry,Utility
- Has fireplace: No
- Fireplace features: None
Interior area
- Total structure area: 1,248
- Total interior livable area: 1,248 sqft
- Finished area above ground: 1,248
- Finished area below ground: 0
Property
Parking
- Total spaces: 3
- Parking features: Detached, Driveway
- Garage spaces: 1
- Has uncovered spaces: Yes
Features
- Patio & porch: Deck, Screened
Lot
- Size: 4,356 sqft
Details
- Parcel number: CRANM94L2287U
- Zoning: A6
- Special conditions: Conventional/Market Value
Construction
Type & style
- Home type: SingleFamily
- Architectural style: Colonial
- Property subtype: Single Family Residence
Materials
- Vinyl Siding
- Foundation: Concrete Perimeter
Condition
- New construction: No
- Year built: 1920
Utilities & green energy
- Electric: 100 Amp Service
- Sewer: Public Sewer
- Water: Municipal
Community & neighborhood
Location
- Region: Cranston
- Subdivision: Forest Hills
Price history
| Date | Event | Price |
|---|---|---|
| 6/16/2025 | Sold | $460,000+0%$369/sqft |
Source: | ||
| 5/14/2025 | Pending sale | $459,900$369/sqft |
Source: | ||
| 4/28/2025 | Listed for sale | $459,900$369/sqft |
Source: | ||
| 4/17/2025 | Pending sale | $459,900$369/sqft |
Source: | ||
| 4/11/2025 | Listed for sale | $459,900+15%$369/sqft |
Source: | ||
Public tax history
| Year | Property taxes | Tax assessment |
|---|---|---|
| 2025 | $4,676 +11.7% | $336,900 +9.5% |
| 2024 | $4,188 +0.7% | $307,700 +39.9% |
| 2023 | $4,158 +2.1% | $220,000 |
Find assessor info on the county website
Neighborhood: 02910
Nearby schools
GreatSchools rating
- 6/10Woodridge SchoolGrades: K-5Distance: 0.7 mi
- 7/10Western Hills Middle SchoolGrades: 6-8Distance: 1.5 mi
- 3/10Cranston High School EastGrades: 9-12Distance: 0.6 mi

Get pre-qualified for a loan
At Zillow Home Loans, we can pre-qualify you in as little as 5 minutes with no impact to your credit score.An equal housing lender. NMLS #10287.
