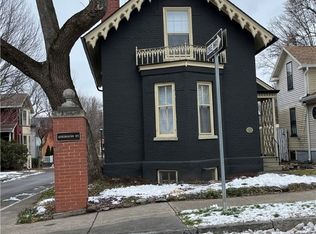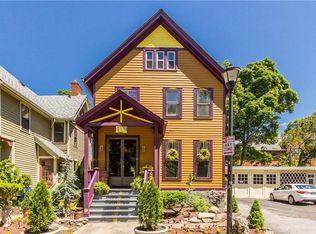Closed
$212,500
40 Atkinson St, Rochester, NY 14608
3beds
1,429sqft
Single Family Residence
Built in 1840
2,178 Square Feet Lot
$242,000 Zestimate®
$149/sqft
$2,145 Estimated rent
Home value
$242,000
$225,000 - $259,000
$2,145/mo
Zestimate® history
Loading...
Owner options
Explore your selling options
What's special
Historic Corn Hill Gem, features a pillared front porch with a wooden swing to enjoy your summer evenings, 3 bedroom 2 full bath home that requires TLC. The property features hardwood floors throughout the first floor and painted pine floors on the 2nd floor. Additionally, there is a bedroom and full bath on the first floor. The 2nd floor boasts vaulted ceilings with skylight and office space with plenty of natural light. Outside there is a lovely backyard with a brick patio which is partially enclosed for added privacy. The home’s historical significance and charming features make it a property not to be missed and have the chance to revitalize a piece of Corn Hill History! Delayed showings until 7/26 from 9am to 9pm. Delayed negotiations until 7/30 at 1pm.
Zillow last checked: 8 hours ago
Listing updated: October 09, 2023 at 04:15pm
Listed by:
Richard W. Sarkis richardsarkis@howardhanna.com,
Howard Hanna,
Julie M. Forney 585-756-7283,
Howard Hanna
Bought with:
Gary M Mascioletti, 10401330566
Howard Hanna
Source: NYSAMLSs,MLS#: R1486455 Originating MLS: Rochester
Originating MLS: Rochester
Facts & features
Interior
Bedrooms & bathrooms
- Bedrooms: 3
- Bathrooms: 2
- Full bathrooms: 2
- Main level bathrooms: 1
- Main level bedrooms: 1
Heating
- Gas, Baseboard, Forced Air
Appliances
- Included: Dryer, Dishwasher, Exhaust Fan, Free-Standing Range, Disposal, Gas Oven, Gas Range, Gas Water Heater, Oven, Refrigerator, Range Hood, Washer
- Laundry: In Basement
Features
- Ceiling Fan(s), Separate/Formal Dining Room, Country Kitchen, Solid Surface Counters, Skylights
- Flooring: Ceramic Tile, Hardwood, Varies
- Windows: Skylight(s)
- Basement: Full
- Number of fireplaces: 1
Interior area
- Total structure area: 1,429
- Total interior livable area: 1,429 sqft
Property
Parking
- Parking features: No Garage, Other
Features
- Levels: Two
- Stories: 2
- Patio & porch: Open, Porch
- Exterior features: Gravel Driveway
Lot
- Size: 2,178 sqft
- Dimensions: 33 x 66
- Features: Historic District, Near Public Transit, Residential Lot
Details
- Parcel number: 26140012138000010370000000
- Special conditions: Estate
Construction
Type & style
- Home type: SingleFamily
- Architectural style: Historic/Antique,Patio Home
- Property subtype: Single Family Residence
Materials
- Wood Siding, Copper Plumbing
- Foundation: Stone
- Roof: Asphalt,Pitched
Condition
- Resale
- Year built: 1840
Utilities & green energy
- Electric: Circuit Breakers
- Sewer: Connected
- Water: Connected, Public
- Utilities for property: Sewer Connected, Water Connected
Community & neighborhood
Location
- Region: Rochester
- Subdivision: W V Stephen Subn
Other
Other facts
- Listing terms: Cash,Conventional,FHA,VA Loan
Price history
| Date | Event | Price |
|---|---|---|
| 10/6/2023 | Sold | $212,500+25.1%$149/sqft |
Source: | ||
| 8/7/2023 | Pending sale | $169,900$119/sqft |
Source: | ||
| 7/24/2023 | Listed for sale | $169,900+129.6%$119/sqft |
Source: | ||
| 11/9/1995 | Sold | $74,000$52/sqft |
Source: Public Record Report a problem | ||
Public tax history
| Year | Property taxes | Tax assessment |
|---|---|---|
| 2024 | -- | $155,000 +15.7% |
| 2023 | -- | $134,000 |
| 2022 | -- | $134,000 |
Find assessor info on the county website
Neighborhood: Corn Hill
Nearby schools
GreatSchools rating
- NAJoseph C Wilson Foundation AcademyGrades: K-8Distance: 1 mi
- 2/10School Without WallsGrades: 9-12Distance: 0.8 mi
- NADr. Alice Holloway Young School of ExcellenceGrades: 7-8Distance: 0.1 mi
Schools provided by the listing agent
- District: Rochester
Source: NYSAMLSs. This data may not be complete. We recommend contacting the local school district to confirm school assignments for this home.

