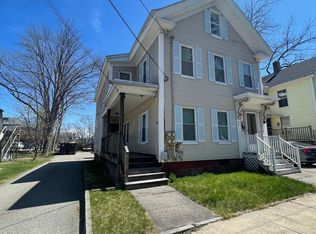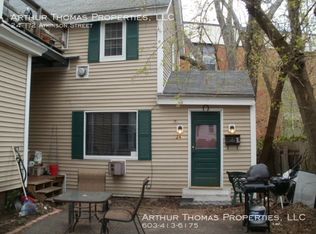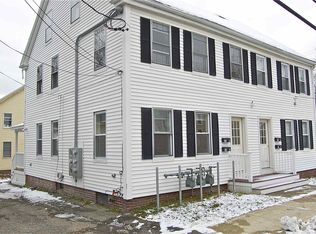Closed
Listed by:
Griffin Guerra,
Bean Group / Portsmouth Cell:603-969-0018
Bought with: Widi Realty Group
$645,000
40 Atkinson Street, Dover, NH 03820
4beds
2,755sqft
Multi Family
Built in 1860
-- sqft lot
$722,600 Zestimate®
$234/sqft
$2,442 Estimated rent
Home value
$722,600
$686,000 - $759,000
$2,442/mo
Zestimate® history
Loading...
Owner options
Explore your selling options
What's special
Here it is! Beautifully updated 3 Unit Multi Family building in Booming Dover NH! The Building provides 3 Separate entrances for all units, washer / dryer hookups in 2 out of 3 units, & dishwashers in 2 out of 3 units. Unit A consists of a large 1 bedroom unit with office space, Liquid propane Stove, in Wall Rinnai Liquid propane heaters, Spacious Living Room, Hardwood floors, Dishwasher, Private entrance & a large bedroom with skylights. Unit B Also located on the 2nd floor is a good size 1 bedroom that could use some updates. Unit C is the 2 bedroom unit with Granite Counter tops, Stainless steel appliances, laminate flooring, Separate Entrance, & a washer / dryer hookups. The property has ample off street parking, walkable distance to downtown Dover, easy commute to Route 16,Route 4, & Route 95. Whether you are a owner occupant looking to save on your mortgage payment or a investor looking for a steady asset this property will not disappoint.
Zillow last checked: 8 hours ago
Listing updated: June 02, 2023 at 05:22am
Listed by:
Griffin Guerra,
Bean Group / Portsmouth Cell:603-969-0018
Bought with:
Lois Widi
Widi Realty Group
Source: PrimeMLS,MLS#: 4945357
Facts & features
Interior
Bedrooms & bathrooms
- Bedrooms: 4
- Bathrooms: 3
- Full bathrooms: 3
Heating
- Propane, Oil, Baseboard, Forced Air, Gas Heater, Hot Water
Cooling
- None
Appliances
- Included: Electric Water Heater
Features
- Flooring: Carpet, Hardwood, Laminate
- Basement: Gravel,Interior Entry
Interior area
- Total structure area: 3,637
- Total interior livable area: 2,755 sqft
- Finished area above ground: 2,755
- Finished area below ground: 0
Property
Parking
- Parking features: Shared Driveway, Paved, Driveway, Off Street
- Has uncovered spaces: Yes
Features
- Levels: Two
- Exterior features: Shed, Storage
Lot
- Size: 6,534 sqft
- Features: City Lot, Level, Sidewalks, In Town
Details
- Parcel number: DOVRM09064BL
- Zoning description: RM-U
Construction
Type & style
- Home type: MultiFamily
- Property subtype: Multi Family
Materials
- Wood Frame, Aluminum Siding, Vinyl Siding
- Foundation: Brick, Fieldstone
- Roof: Asphalt Shingle
Condition
- New construction: No
- Year built: 1860
Utilities & green energy
- Electric: Circuit Breakers
- Sewer: Public Sewer
- Water: Public
- Utilities for property: Cable Available
Community & neighborhood
Location
- Region: Dover
Price history
| Date | Event | Price |
|---|---|---|
| 6/1/2023 | Sold | $645,000$234/sqft |
Source: | ||
| 3/12/2023 | Listed for sale | $645,000-0.8%$234/sqft |
Source: | ||
| 9/28/2022 | Listing removed | -- |
Source: | ||
| 8/17/2022 | Price change | $650,000-6.9%$236/sqft |
Source: | ||
| 8/4/2022 | Listed for sale | $698,150+153.9%$253/sqft |
Source: | ||
Public tax history
| Year | Property taxes | Tax assessment |
|---|---|---|
| 2024 | $12,625 +14.7% | $694,800 +18.1% |
| 2023 | $11,003 +2.8% | $588,400 +9% |
| 2022 | $10,708 +4.7% | $539,700 +14.6% |
Find assessor info on the county website
Neighborhood: 03820
Nearby schools
GreatSchools rating
- 4/10Woodman Park SchoolGrades: PK-4Distance: 0.5 mi
- 5/10Dover Middle SchoolGrades: 5-8Distance: 1.1 mi
- NADover Senior High SchoolGrades: 9-12Distance: 1.2 mi
Schools provided by the listing agent
- Elementary: Woodman Park Elementary School
- Middle: Dover Middle School
- High: Dover High School
- District: Dover
Source: PrimeMLS. This data may not be complete. We recommend contacting the local school district to confirm school assignments for this home.
Get a cash offer in 3 minutes
Find out how much your home could sell for in as little as 3 minutes with a no-obligation cash offer.
Estimated market value$722,600
Get a cash offer in 3 minutes
Find out how much your home could sell for in as little as 3 minutes with a no-obligation cash offer.
Estimated market value
$722,600


