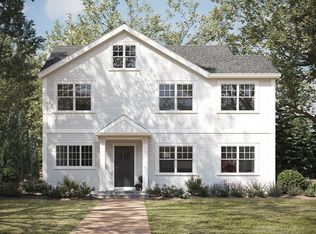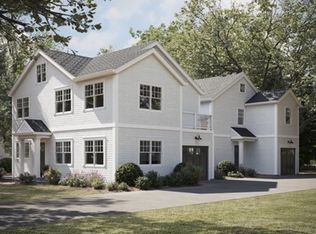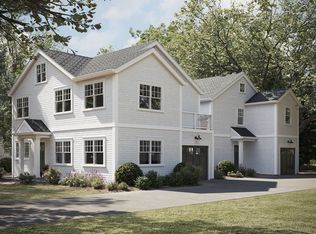COMING SPRING 2021! This ground up new construction contemporary townhouse with private entrance, garage parking, and A+ location is everything you would want. It is designed by an award winning architect and built by a local development team that specialize in custom home construction. With an open kitchen, dining, and family room this floor plan sets up beautifully for entertaining and today's lifestyle. The professional chef's kitchen with Sub-Zero and Wolf appliances and custom cabinetry will wow the most discerning buyer. The second floor includes a generous Master bedroom with double vanity, large shower, walk-in closet, and private deck. This level also includes two spacious bedrooms and a full bath. The garden level offers a forth bedroom a full bath and large family/playroom. A bonus area on the third floor is great space for a home office/playroom. Desirable location within walking distance to Newton Centre and public transportation.
This property is off market, which means it's not currently listed for sale or rent on Zillow. This may be different from what's available on other websites or public sources.


