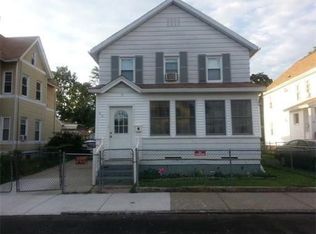Large 2 Family with 2 car garage and carport. Fenced in back yard for privacy and barbecues. 1st floor apartment is a well maintained 2 Bedroom with Eat in Kitchen and large living room. Hardwood floors, full bathroom with shower and tub. Storage in basement and additional bedroom and 1/2 bath potential. 2nd and 3rd floor apartment is huge with 4/5 bedrooms, eat in kitchen with pantry, large living room and dining room. Hardwood floors on the second level, wall to wall on the 3rd level. Great money maker!!!
This property is off market, which means it's not currently listed for sale or rent on Zillow. This may be different from what's available on other websites or public sources.
