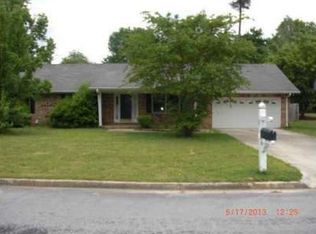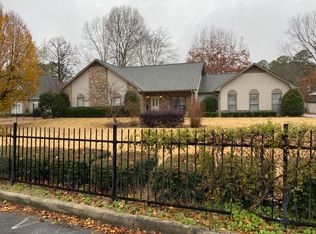Welcome to this lovely home situated on an one acre, corner lot in Northwoods. This home boasts a new roof, stainless steel appliances, hardwood floors and a rock fireplace. Once out back, you enter into an entertainer's dream. The in-ground pool is over-looked by an expansive back deck with a gazebo and tiki bar! This home is move-in ready and waiting for its next family.
This property is off market, which means it's not currently listed for sale or rent on Zillow. This may be different from what's available on other websites or public sources.

