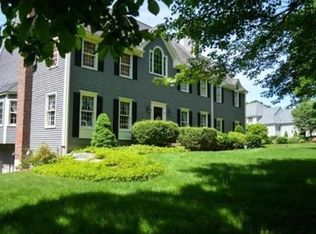Beautiful and meticulously maintained Open concept Custom Cape has so much to offer....Vaulted ceiling foyer entrance, a Cathedral family room with dramatic floor to ceiling stacked stone fireplace, gleaming hardwoods and wet bar. Bright and beautiful eat-in cherry kitchen with granite counter tops, granite center island, French doors overlooking a park like backyard setting surrounded by flower gardens, mature trees, sprinkler system and a spectacular view of Clark Pond. First floor Master Bedroom with walk-in closet, soaking tub, separate shower. Spacious formal living room to dining room with hardwoods and tray ceiling . Three bedrooms and full bath upstairs with loft that's open to foyer and Family Room. Awesome lower level offers a huge finished Family Room with fireplace, den and full bath, potential in law. Minutes to restaurants, shopping, 146/Mass Pike and for the golf enthusiast, only a half mile to Pleasant Valley Country Club!
This property is off market, which means it's not currently listed for sale or rent on Zillow. This may be different from what's available on other websites or public sources.
