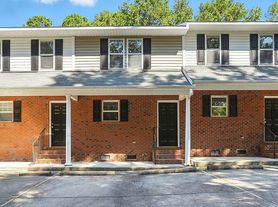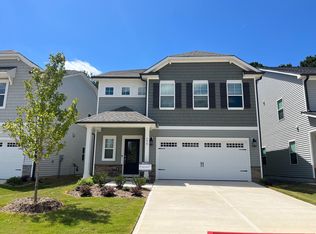Beautiful, 4 bedroom, 2.5 bath home in Lillington. Open floor plan with LVP flooring downstairs. Large living room area leading into the Kitchen with Quartz countertops, stainless steel appliances, beautiful butler's pantry, Kitchen Island with sink, Eat in Kitchen area. Mudroom with drop off bench and half bath off of Kitchen. Office or flex space too. All bedrooms are upstairs and have carpet. Primary bedroom with ceiling fan, walk-in closet, dual vanities in primary bath with tub and walk in shower. Other bedrooms upstairs share a bathroom with dual vanities and shower/tub combo. Laundry room upstairs too! Large backyard, with extra concrete for all your entertaining needs. Double car garage.
**REQUIRED LIMITED LIABILITY PROTECTION POLICY ADDITIONAL $15 PER MONTH**
House for rent
$2,400/mo
40 Arlie Ln, Lillington, NC 27546
4beds
2,779sqft
Price may not include required fees and charges.
Single family residence
Available now
No pets
-- A/C
-- Laundry
-- Parking
-- Heating
What's special
Drop off benchWalk in showerEat in kitchen areaKitchen island with sinkLvp flooringLarge backyardLaundry room
- 8 days |
- -- |
- -- |
Travel times
Looking to buy when your lease ends?
Consider a first-time homebuyer savings account designed to grow your down payment with up to a 6% match & 3.83% APY.
Facts & features
Interior
Bedrooms & bathrooms
- Bedrooms: 4
- Bathrooms: 3
- Full bathrooms: 2
- 1/2 bathrooms: 1
Features
- Walk In Closet
Interior area
- Total interior livable area: 2,779 sqft
Property
Parking
- Details: Contact manager
Features
- Exterior features: Walk In Closet
Details
- Parcel number: 110651000203
Construction
Type & style
- Home type: SingleFamily
- Property subtype: Single Family Residence
Community & HOA
Location
- Region: Lillington
Financial & listing details
- Lease term: Contact For Details
Price history
| Date | Event | Price |
|---|---|---|
| 10/1/2025 | Listed for rent | $2,400$1/sqft |
Source: Zillow Rentals | ||
| 9/17/2025 | Listing removed | $435,000$157/sqft |
Source: | ||
| 7/19/2025 | Price change | $435,000-2.2%$157/sqft |
Source: | ||
| 6/23/2025 | Price change | $445,000-2.2%$160/sqft |
Source: | ||
| 5/31/2025 | Listed for sale | $455,000+13.8%$164/sqft |
Source: | ||

