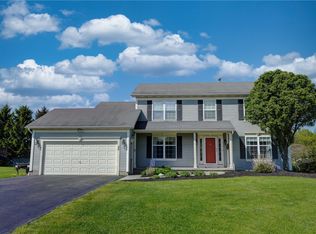Closed
$350,000
40 Arborway Ln, Rochester, NY 14612
3beds
1,456sqft
Single Family Residence
Built in 2004
0.45 Acres Lot
$373,900 Zestimate®
$240/sqft
$2,597 Estimated rent
Maximize your home sale
Get more eyes on your listing so you can sell faster and for more.
Home value
$373,900
$344,000 - $408,000
$2,597/mo
Zestimate® history
Loading...
Owner options
Explore your selling options
What's special
Beautiful ranch with Hilton schools, tastefully decorated . master suite , large newer kitchen with huge quartz island , Bosch stove , new fridge, open concept , vaulted & tray ceilings, first floor laundry, fabulous hardwoods , Trex deck , recessed lighting, meticulously maintained, partially finished basement. 2.5 car garage with lots of storage.
Zillow last checked: 8 hours ago
Listing updated: October 22, 2024 at 10:54am
Listed by:
Linda J. Herne 585-739-1025,
Howard Hanna
Bought with:
James W. Sawers, 10401299452
Keller Williams Realty Gateway
Danielle C. Harper, 10401351369
Keller Williams Realty Gateway
Source: NYSAMLSs,MLS#: R1561588 Originating MLS: Rochester
Originating MLS: Rochester
Facts & features
Interior
Bedrooms & bathrooms
- Bedrooms: 3
- Bathrooms: 2
- Full bathrooms: 2
- Main level bathrooms: 2
- Main level bedrooms: 3
Heating
- Gas, Forced Air
Cooling
- Central Air
Appliances
- Included: Appliances Negotiable, Dryer, Dishwasher, Gas Oven, Gas Range, Gas Water Heater, Refrigerator, Washer
- Laundry: Main Level
Features
- Kitchen Island, Solid Surface Counters, Bedroom on Main Level, Bath in Primary Bedroom, Main Level Primary
- Flooring: Carpet, Hardwood, Laminate, Varies
- Basement: Full
- Has fireplace: No
Interior area
- Total structure area: 1,456
- Total interior livable area: 1,456 sqft
Property
Parking
- Total spaces: 2.5
- Parking features: Attached, Garage
- Attached garage spaces: 2.5
Features
- Levels: One
- Stories: 1
- Patio & porch: Deck, Open, Porch
- Exterior features: Blacktop Driveway, Deck
Lot
- Size: 0.45 Acres
- Dimensions: 246 x 166
- Features: Residential Lot
Details
- Additional structures: Shed(s), Storage
- Parcel number: 2628000340300015029000
- Special conditions: Standard
Construction
Type & style
- Home type: SingleFamily
- Architectural style: Ranch
- Property subtype: Single Family Residence
Materials
- Brick, Vinyl Siding, Copper Plumbing
- Foundation: Block
- Roof: Asphalt,Shingle
Condition
- Resale
- Year built: 2004
Utilities & green energy
- Electric: Circuit Breakers
- Sewer: Connected
- Water: Connected, Public
- Utilities for property: Sewer Connected, Water Connected
Community & neighborhood
Location
- Region: Rochester
- Subdivision: Hidden Trail Sec 02
Other
Other facts
- Listing terms: Cash,Conventional,FHA,VA Loan
Price history
| Date | Event | Price |
|---|---|---|
| 10/9/2024 | Sold | $350,000+3%$240/sqft |
Source: | ||
| 9/19/2024 | Pending sale | $339,900$233/sqft |
Source: | ||
| 8/28/2024 | Listed for sale | $339,900+89.6%$233/sqft |
Source: | ||
| 6/21/2010 | Sold | $179,300-0.3%$123/sqft |
Source: Public Record Report a problem | ||
| 4/2/2010 | Price change | $179,900-7.7%$124/sqft |
Source: Blain Realty Inc. #R102621 Report a problem | ||
Public tax history
| Year | Property taxes | Tax assessment |
|---|---|---|
| 2024 | -- | $190,000 |
| 2023 | -- | $190,000 +0.5% |
| 2022 | -- | $189,000 |
Find assessor info on the county website
Neighborhood: 14612
Nearby schools
GreatSchools rating
- 6/10Northwood Elementary SchoolGrades: K-6Distance: 1.1 mi
- 4/10Merton Williams Middle SchoolGrades: 7-8Distance: 4.7 mi
- 6/10Hilton High SchoolGrades: 9-12Distance: 3.7 mi
Schools provided by the listing agent
- District: Hilton
Source: NYSAMLSs. This data may not be complete. We recommend contacting the local school district to confirm school assignments for this home.
