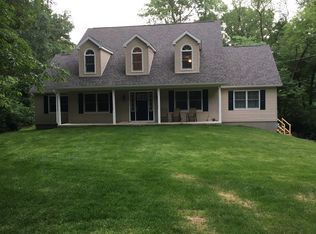Welcome to 40 Arbor Lane, a stone and stucco over block ranch style home nestled on a beautiful lot of nearly an acre at the end of a quiet cul de sac in the excellent Tredyffrin-Easttown School District. This solidly built house has just been painted and awaits your cosmetic updates to make it shine. It features a center hall entrance, hardwood floors in most rooms, a step-down Living Room with a stone wood burning fireplace, a separate Dining Room and a kitchen with updated appliances, an eating area and outside entrance. The master bedroom and two additional bedrooms are all a good size and the hall bath is tiled. Also on the first floor is an addition of a huge room with gorgeous views of the rear yard. A Palladian window, Pella French doors and skylights let in abundant natural light. The room also has recessed lighting, a wet bar and a full bath. This room could be used as a family room or a master bedroom suite. The basement is full with a powder room and access to a huge, two car garage with ample room for cars, a work bench area and extra storage. There is also a door leading out to the rear from the garage. The house has been well maintained with a heat pump with oil backup for the main part of the house that was installed in 2016 and a separate heat pump for the addition. There is also a security system that is hardwired to the fire and police departments and Verizon FIOS. This house is clean and ready for your cosmetic updates to make it a wonderful home. Conveniently located near train stations, major routes, Valley Forge Park, King Of Prussia Mall and the shops and restaurants of the Main Line.
This property is off market, which means it's not currently listed for sale or rent on Zillow. This may be different from what's available on other websites or public sources.
