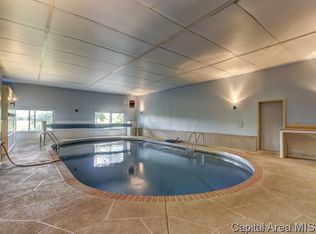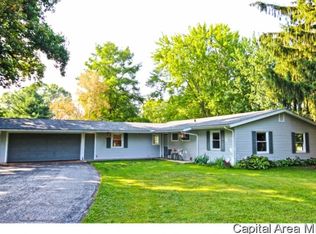Sold for $187,500
$187,500
40 Arabian Spur, Springfield, IL 62702
4beds
2,554sqft
Single Family Residence, Residential
Built in 1972
0.78 Acres Lot
$270,400 Zestimate®
$73/sqft
$2,225 Estimated rent
Home value
$270,400
$243,000 - $297,000
$2,225/mo
Zestimate® history
Loading...
Owner options
Explore your selling options
What's special
Professional PICS/FLOORPLAN COMING. Lots of space in this sprawling raised ranch with beautiful INGROUND POOL on a .78 acre lot in Val-E-Vue! Much bigger than it appears from the outside. This unique floor plan has 3 bedrooms & 2 full baths, sunken living room in one wing of the home, Kitchen/Dining/Family room in the center, and a 'West Wing' with 4th bdr/3rd full bath, add'l LR and den/office, with separate heating/cooling & entrance. Great for guests, teenagers, home office, music lessons - very flexible space. Outside is a ig pool with diving board, big deck, patio. Lower level is garage area w/lg workshop space. Many big updates completed - roof approx 5 years, windows, heat pump (main areas), gas furnace (west wing) 10 years. Electric baseboard heaters work but are for back-up. In need of interior repairs, ceilings painted, flooring and repair of termite damage discovered at pre-inspection with Mark Teague, priced accordingly. Report available for serious buyers. Termites have been treated. Will not pass FHA/VA. Home sold as-is. Great opportunity!
Zillow last checked: 8 hours ago
Listing updated: September 10, 2023 at 01:01pm
Listed by:
Tina Davidson Mobl:217-553-2245,
The Real Estate Group, Inc.
Bought with:
Tina Davidson, 475122106
The Real Estate Group, Inc.
Source: RMLS Alliance,MLS#: CA1023214 Originating MLS: Capital Area Association of Realtors
Originating MLS: Capital Area Association of Realtors

Facts & features
Interior
Bedrooms & bathrooms
- Bedrooms: 4
- Bathrooms: 3
- Full bathrooms: 3
Bedroom 1
- Level: Main
- Dimensions: 17ft 2in x 11ft 0in
Bedroom 2
- Level: Main
- Dimensions: 11ft 1in x 11ft 4in
Bedroom 3
- Level: Main
- Dimensions: 11ft 1in x 10ft 1in
Bedroom 4
- Level: Main
- Dimensions: 10ft 1in x 11ft 1in
Other
- Level: Main
- Dimensions: 9ft 11in x 12ft 7in
Other
- Level: Main
- Dimensions: 9ft 1in x 9ft 0in
Additional room
- Description: West wing LR
- Level: Main
- Dimensions: 14ft 4in x 12ft 11in
Family room
- Level: Main
- Dimensions: 16ft 11in x 12ft 3in
Kitchen
- Level: Main
- Dimensions: 11ft 7in x 25ft 3in
Laundry
- Level: Main
Living room
- Level: Main
- Dimensions: 20ft 8in x 12ft 9in
Lower level
- Area: 0
Main level
- Area: 2554
Heating
- Electric, Heat Pump
Cooling
- Zoned, Central Air, Heat Pump
Appliances
- Included: Dishwasher, Disposal, Dryer, Range Hood, Range, Refrigerator, Washer
Features
- Ceiling Fan(s), High Speed Internet, In-Law Floorplan
- Windows: Replacement Windows
- Basement: None
- Number of fireplaces: 1
- Fireplace features: Family Room, Gas Log
Interior area
- Total structure area: 2,554
- Total interior livable area: 2,554 sqft
Property
Parking
- Total spaces: 2
- Parking features: Attached, Underground
- Attached garage spaces: 2
- Details: Number Of Garage Remotes: 1
Features
- Patio & porch: Deck, Patio
- Pool features: In Ground
Lot
- Size: 0.78 Acres
- Dimensions: 134 x 253
- Features: Level, Sloped
Details
- Parcel number: 1419.0281007
Construction
Type & style
- Home type: SingleFamily
- Architectural style: Raised Ranch
- Property subtype: Single Family Residence, Residential
Materials
- Frame, Cedar
- Foundation: Block, Concrete Perimeter
- Roof: Shingle
Condition
- New construction: No
- Year built: 1972
Utilities & green energy
- Sewer: Public Sewer
- Water: Public
Green energy
- Energy efficient items: High Efficiency Air Cond, High Efficiency Heating
Community & neighborhood
Location
- Region: Springfield
- Subdivision: Val E Vue
HOA & financial
HOA
- Has HOA: Yes
- HOA fee: $40 annually
Other
Other facts
- Road surface type: Paved
Price history
| Date | Event | Price |
|---|---|---|
| 9/8/2023 | Sold | $187,500-3.8%$73/sqft |
Source: | ||
| 7/9/2023 | Pending sale | $195,000$76/sqft |
Source: | ||
| 7/6/2023 | Listed for sale | $195,000$76/sqft |
Source: | ||
Public tax history
| Year | Property taxes | Tax assessment |
|---|---|---|
| 2024 | $6,068 +24.8% | $72,248 +9.5% |
| 2023 | $4,862 +5.2% | $65,992 +5.4% |
| 2022 | $4,624 +4.3% | $62,599 +3.9% |
Find assessor info on the county website
Neighborhood: 62702
Nearby schools
GreatSchools rating
- 2/10Jane Addams Elementary SchoolGrades: K-5Distance: 0.8 mi
- 2/10U S Grant Middle SchoolGrades: 6-8Distance: 1.8 mi
- 1/10Lanphier High SchoolGrades: 9-12Distance: 2.9 mi
Get pre-qualified for a loan
At Zillow Home Loans, we can pre-qualify you in as little as 5 minutes with no impact to your credit score.An equal housing lender. NMLS #10287.

